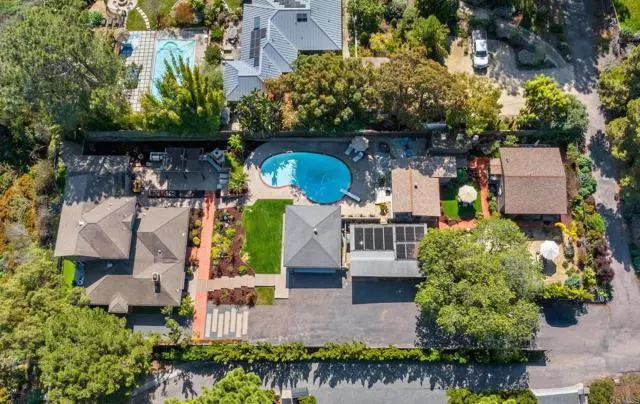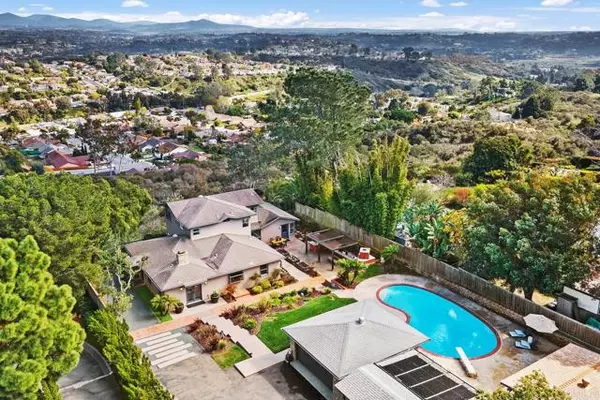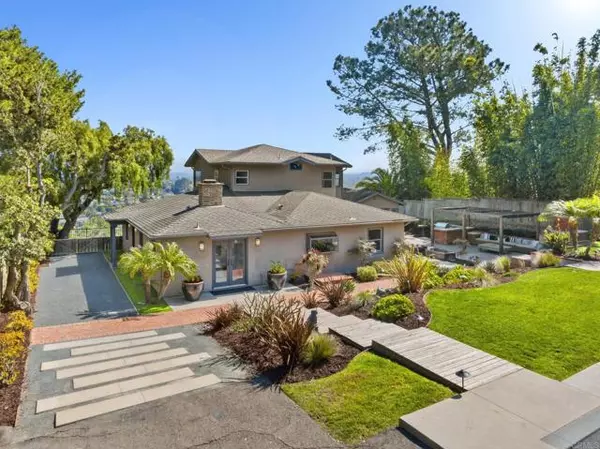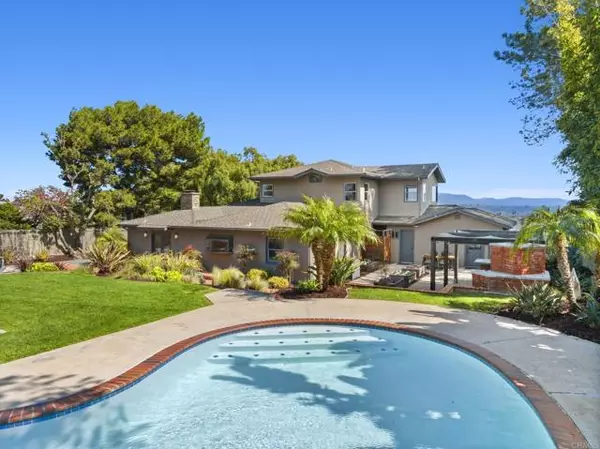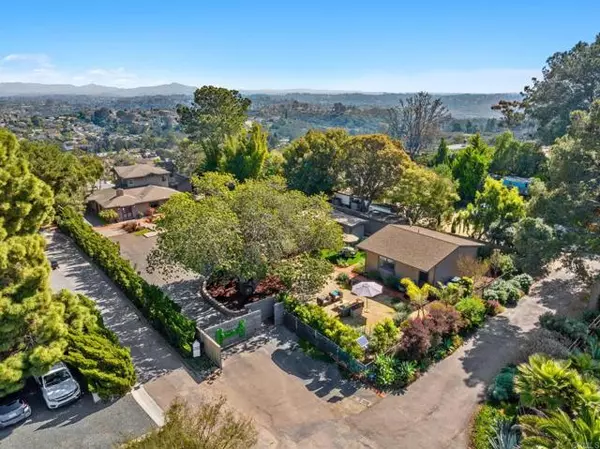$3,375,000
$2,950,000
14.4%For more information regarding the value of a property, please contact us for a free consultation.
1291 Crest Dr Encinitas, CA 92024
4 Beds
3 Baths
3,135 SqFt
Key Details
Sold Price $3,375,000
Property Type Single Family Home
Sub Type Single Family Home
Listing Status Sold
Purchase Type For Sale
Square Footage 3,135 sqft
Price per Sqft $1,076
MLS Listing ID CRNDP2401781
Sold Date 03/28/24
Bedrooms 4
Full Baths 3
Originating Board California Regional MLS
Year Built 1980
Lot Size 0.600 Acres
Property Description
Fully gated, 0.61 acre compound set back from Crest Drive with panoramic easterly views. Property can accommodate a variety of different living situations with a 4 Bedroom 3 Bath main residence, a detached 1 Bedroom 1 Bath guest house, and a detached studio/pool house. The 4 Bedroom 3 Bath main residence with 3,135 sq. ft. is in move-in condition and upgraded with newer flooring, newer doors, recessed lighting, newer bathroom vanities, an in-wall sound system and La Cantina BiFold doors. The first level consists of the kitchen, walk-in pantry, laundry area, living and family rooms and dining area. Opposite of the kitchen and pantry area is a full bathroom and a separate bedroom with exterior access. Adjoining the family room is an office nook with built in cabinetry and a large 3/4 bath. Connected is a large area than can be used as a bedroom, game room, or guest retreat. Combined with the office nook and bathroom, this entire multipurpose area could serve as an ADU/studio with a private entrance. The second level consists of the primary bedroom, newer bathroom, walk-in closet and a secondary bedroom with a loft. This upper level offers stunning easterly views and amazing sunrises. The main residence is equipped with a newer HVAC system with central A/C and heat. The property is
Location
State CA
County San Diego
Area 92024 - Encinitas
Zoning R-1:Single Fam-Res
Rooms
Family Room Other
Kitchen Dishwasher, Other, Pantry, Refrigerator, Oven - Electric
Interior
Cooling Central AC
Fireplaces Type Living Room
Laundry 30, 9
Exterior
Parking Features Carport , Garage, Other
Garage Spaces 2.0
Pool Pool - In Ground
View Hills, Panoramic, Canyon
Building
Sewer Septic Tank / Pump
Water District - Public
Others
Tax ID 2620120600
Special Listing Condition Not Applicable
Read Less
Want to know what your home might be worth? Contact us for a FREE valuation!

Our team is ready to help you sell your home for the highest possible price ASAP

© 2025 MLSListings Inc. All rights reserved.
Bought with Kelly McLaughlin

