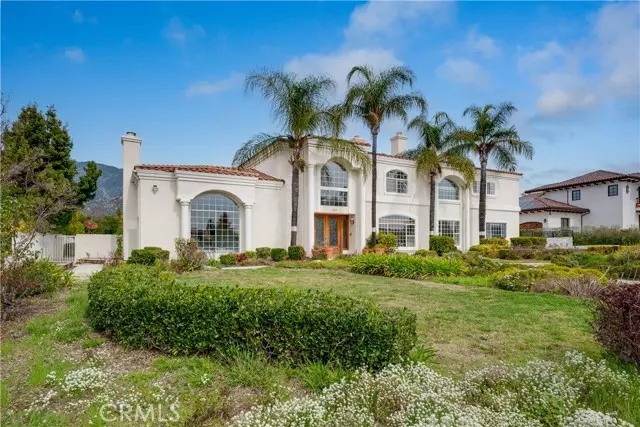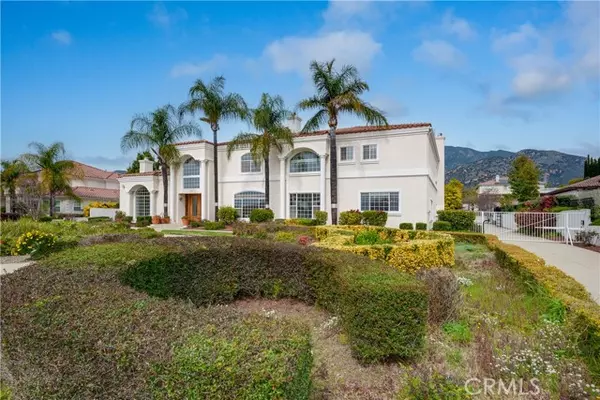$2,920,000
$2,899,900
0.7%For more information regarding the value of a property, please contact us for a free consultation.
1029 E Belmont Abbey LN Claremont, CA 91711
6 Beds
6.5 Baths
7,499 SqFt
Key Details
Sold Price $2,920,000
Property Type Single Family Home
Sub Type Single Family Home
Listing Status Sold
Purchase Type For Sale
Square Footage 7,499 sqft
Price per Sqft $389
MLS Listing ID CRTR24030276
Sold Date 03/29/24
Bedrooms 6
Full Baths 6
Half Baths 1
Originating Board California Regional MLS
Year Built 1990
Lot Size 0.938 Acres
Property Description
You don't need to spend a fortune to own the epitome of luxury living. Embark on the extraordinary experience within this custom-built estate, nestled in the prestigious Northeast Claremont. With 7,499 sqft of interior space and a sprawling 40,845 sqft lot, this house stands as a magnificent mountain-view mansion. Ideally oriented with a south-facing entrance and a north-facing aspect, this residence surpasses expectations. Upon entering through the grand foyer with soaring double-high ceilings and an opulent chandelier, a rich wood staircase sets the stage, complemented by laminate flooring. The gourmet kitchen is a masterpiece, featuring granite countertops, stainless steel appliances, and recessed lighting that seamlessly blend style with functionality. This home is thoughtfully designed for gracious entertaining, showcasing generously sized public spaces. The sunken-style family room, adorned with crown molding, seamlessly connects to an additional wet bar and game room, creating an ideal setting for gatherings. The first floor hosts two large ensuite bedrooms, an additional fitness room with a sauna (now transformed into a Chinese-style kitchen) , and an impressive master suite. The master retreat boasts a dual-sided fireplace, cedar-lined walk-in closets, a balcony ov
Location
State CA
County Los Angeles
Area 683 - Claremont
Zoning CLRA1*
Rooms
Family Room Separate Family Room, Other
Dining Room Formal Dining Room, Other
Kitchen Dishwasher, Garbage Disposal, Microwave, Other, Oven - Double, Pantry, Refrigerator
Interior
Heating Solar, Central Forced Air
Cooling Central AC, Central Forced Air - Electric
Flooring Laminate
Fireplaces Type Gas Burning, Living Room
Laundry Gas Hookup, In Laundry Room, 30, Other
Exterior
Parking Features Attached Garage, Covered Parking, Private / Exclusive, Garage, Gate / Door Opener, RV Access, Other, Parking Area, Side By Side
Garage Spaces 4.0
Pool 12, Pool - In Ground, Pool - Yes
Utilities Available Telephone - Not On Site
View Hills
Roof Type Tile
Building
Water Hot Water, Heater - Gas, District - Public
Others
Tax ID 8673036017
Special Listing Condition Not Applicable
Read Less
Want to know what your home might be worth? Contact us for a FREE valuation!

Our team is ready to help you sell your home for the highest possible price ASAP

© 2025 MLSListings Inc. All rights reserved.
Bought with Christine He • Universal Elite Inc.





