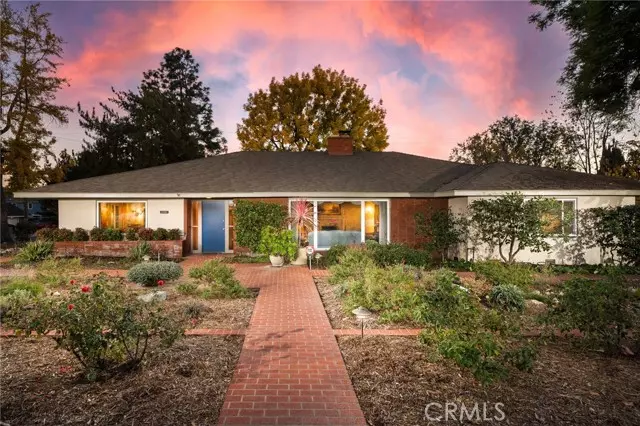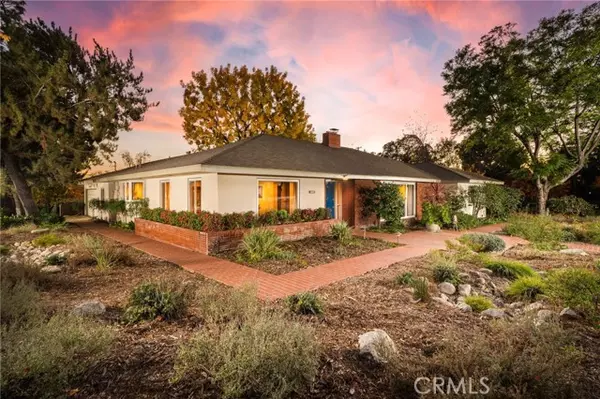$1,400,000
$1,375,000
1.8%For more information regarding the value of a property, please contact us for a free consultation.
706 W 10th ST Claremont, CA 91711
3 Beds
3.5 Baths
3,249 SqFt
Key Details
Sold Price $1,400,000
Property Type Single Family Home
Sub Type Single Family Home
Listing Status Sold
Purchase Type For Sale
Square Footage 3,249 sqft
Price per Sqft $430
MLS Listing ID CRCV24034644
Sold Date 04/02/24
Style Ranch
Bedrooms 3
Full Baths 3
Half Baths 1
Originating Board California Regional MLS
Year Built 1952
Lot Size 0.277 Acres
Property Description
Located in the most sought-after Claremont neighborhood, this exceptionally large home boasts an impressive footprint spanning over 3,200 square feet, and offers a blend of classic elegance and modern convenience. Meticulously maintained and tastefully updated, this residence exudes sophistication at every turn. Upon entry, one is greeted by the grandeur of expansive rooms, starting with the vast formal living room adorned with a captivating fireplace and a panoramic picture window with views of the front yard and Village passersby. Entertain in style within the spacious dining room, where gatherings of twelve or more are comfortably accommodated. Adjacent lies the well-appointed kitchen, complete with a charming breakfast nook for casual dining. The family room is full of warmth and character with wood-beamed slatted ceilings, and skylights that invite natural light to fill the space. Here, another fireplace sets the stage for cozy evenings, while a quaint library alcove and wine niche add to the allure. Rest and rejuvenate in the generously proportioned bedrooms, two of which have attached full bathrooms for added convenience. The master suite provides an abundant sense of space, featuring an open layout with a walk-in closet, updated bathroom, room for a sitting area a
Location
State CA
County Los Angeles
Area 683 - Claremont
Zoning CLRS*
Rooms
Family Room Other
Dining Room Formal Dining Room, Breakfast Nook
Kitchen Dishwasher, Freezer, Microwave, Oven - Double, Oven - Self Cleaning, Oven Range - Gas, Oven Range - Built-In, Refrigerator, Oven - Gas, Oven - Electric
Interior
Heating Gas, Central Forced Air
Cooling Central AC, 9
Fireplaces Type Family Room, Gas Burning, Living Room, Wood Burning
Laundry In Laundry Room, 30, Washer, Dryer, 9
Exterior
Parking Features Garage, Gate / Door Opener, Other
Garage Spaces 2.0
Fence 2, Wood
Pool 31, None
Utilities Available Other
View Hills, Local/Neighborhood
Roof Type Composition
Building
Lot Description Grade - Level
Story One Story
Foundation Raised
Water Private
Architectural Style Ranch
Others
Tax ID 8310010016
Special Listing Condition Not Applicable
Read Less
Want to know what your home might be worth? Contact us for a FREE valuation!

Our team is ready to help you sell your home for the highest possible price ASAP

© 2025 MLSListings Inc. All rights reserved.
Bought with Mason Prophet • CONCIERGE REALTY GROUP





