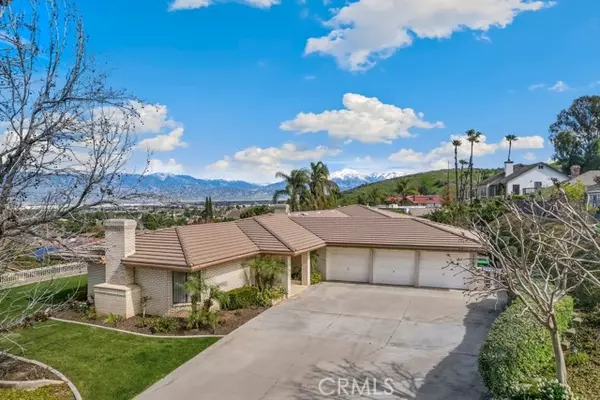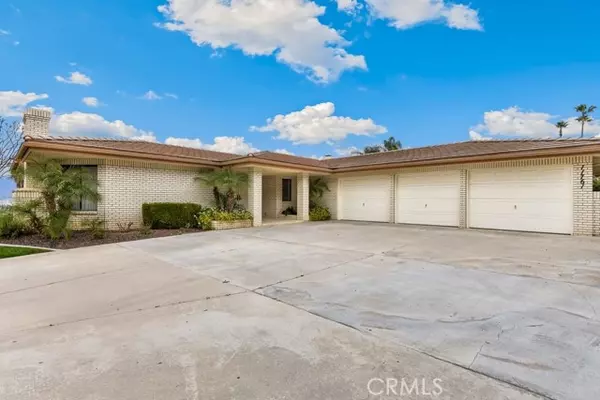$1,206,320
$1,199,000
0.6%For more information regarding the value of a property, please contact us for a free consultation.
11761 Almond CT Loma Linda, CA 92354
5 Beds
5 Baths
4,273 SqFt
Key Details
Sold Price $1,206,320
Property Type Single Family Home
Sub Type Single Family Home
Listing Status Sold
Purchase Type For Sale
Square Footage 4,273 sqft
Price per Sqft $282
MLS Listing ID CREV24038973
Sold Date 04/08/24
Style Ranch
Bedrooms 5
Full Baths 5
Originating Board California Regional MLS
Year Built 1987
Lot Size 0.384 Acres
Property Description
One of a kind, custom single-story ranch style home, nestled in the foothills of South Loma Linda with absolutely stunning panoramic views! This much sought after cul-de-sac location is close to schools, shopping, Loma Linda University Medical Center, Redlands Community Hospital, and minutes to the 10 FWY. This stunning home has 5 bedrooms and 5 bathrooms (2 full, 2 half and 1 3/4). The spacious and practical floor plan offers 4,273 SF of living space, and sits on a flat and private 16,748 SF fully landscaped premium lot! The custom double-door entry leads to the inviting interior of this wonderful home with elegant clean lines. The sprawling Living Room is adorned with a tray ceiling, a fireplace, and beautiful vistas from the bay windows. The Formal Dining Room has extra space for a huge dining table, a luxurious chandelier with tray ceiling, lots of built-in cabinets with a buffet area, and affords more gorgeous window views! Take double doors to the immense Chef's Kitchen that has a perfect blend of style and functionality and includes corian countertops, a center island with cooktop, countless cabinet space, and opens to the Breakfast Nook with tray ceiling, chandelier, and bay windows with more amazing views! The Breakfast Nook flows into the Family Room with 2 sliding glas
Location
State CA
County San Bernardino
Area 267 - Loma Linda
Rooms
Family Room Separate Family Room, Other
Dining Room Formal Dining Room, Other, Breakfast Nook
Kitchen Dishwasher, Other, Oven - Double, Pantry, Oven Range - Built-In
Interior
Heating Central Forced Air
Cooling Central AC
Fireplaces Type Family Room, Living Room
Laundry In Laundry Room, Other
Exterior
Parking Features Garage, Other
Garage Spaces 3.0
Fence 22
Pool 31, None
Utilities Available Electricity - On Site
View Hills, City Lights
Roof Type Tile
Building
Lot Description Corners Marked
Story One Story
Water District - Public
Architectural Style Ranch
Others
Tax ID 0284551140000
Special Listing Condition Not Applicable
Read Less
Want to know what your home might be worth? Contact us for a FREE valuation!

Our team is ready to help you sell your home for the highest possible price ASAP

© 2025 MLSListings Inc. All rights reserved.
Bought with SCOTT STOCKDALE • UNIVERSITY REALTY INC.





