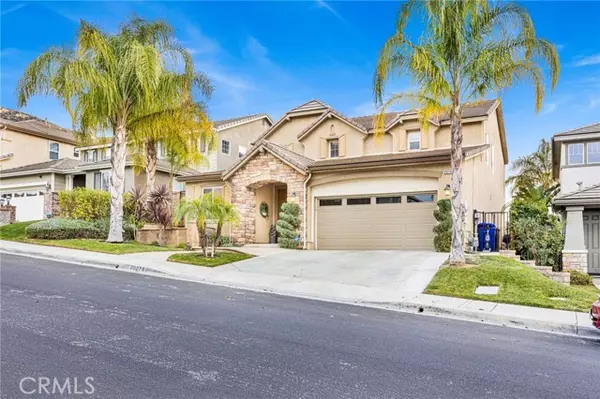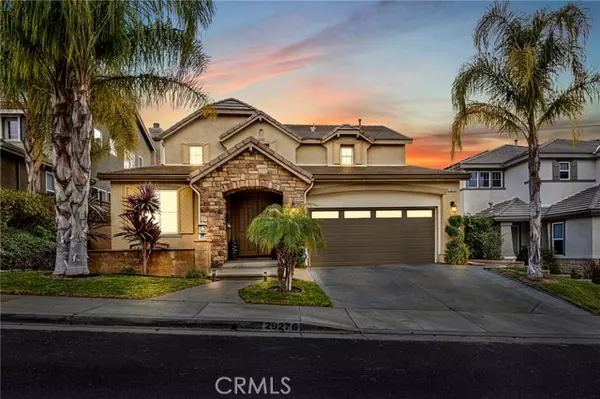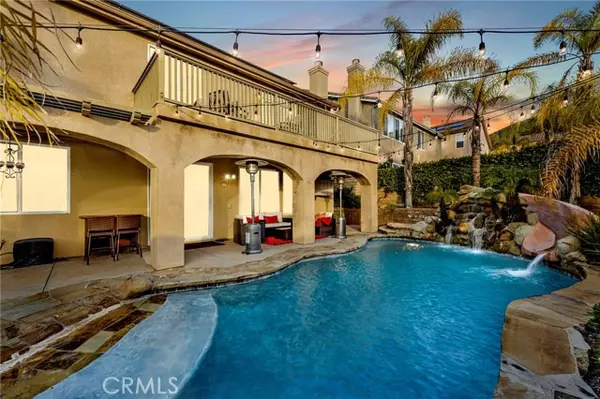$1,160,000
$1,195,000
2.9%For more information regarding the value of a property, please contact us for a free consultation.
29276 Discovery Ridge DR Saugus, CA 91390
4 Beds
3 Baths
2,829 SqFt
Key Details
Sold Price $1,160,000
Property Type Single Family Home
Sub Type Single Family Home
Listing Status Sold
Purchase Type For Sale
Square Footage 2,829 sqft
Price per Sqft $410
MLS Listing ID CRSR24014508
Sold Date 04/08/24
Bedrooms 4
Full Baths 3
HOA Fees $145/mo
Originating Board California Regional MLS
Year Built 2004
Lot Size 5,345 Sqft
Property Description
Don't miss out on this absolutely stunning home in Santa Clarita with a breathtaking view from the master bedroom balcony. This 4 bedroom and 3 bathroom home boasts an open floor plan that is perfect for entertaining guests. The eye-catching formal living room is flooded with natural light and the dining room is accompanied by a mini bar that is a host's dream. The open kitchen features stainless steel appliances, granite countertops, a large island, and a walk-in pantry. The kitchen is open to the family room with a gas fireplace making it a cozy retreat. Recessed lighting is also found throughout most of the home. The Backyard is a homeowner's private oasis with a covered patio, a pool with a waterfall slide, and solar panels to keep the pool warm and electric bills low. All 4 bedrooms are well sized. One full bedroom and bathroom on the first floor that is great for guests. The remaining three bedrooms and bathrooms are upstairs, including the master. The master bedroom flows into a large master bathroom with dual vanities, a jacuzzi tub, and a separate shower. The master also offers a deep walk-in closet and sliding door access to the balcony that overlooks the valley. The separate laundry room is also upstairs. The home has plenty of storage including a tandem 3-car garage.
Location
State CA
County Los Angeles
Area Copn - Copper Hill North
Zoning SCUR1
Rooms
Family Room Other
Dining Room Formal Dining Room, Other
Kitchen Dishwasher, Garbage Disposal, Microwave, Oven - Double, Pantry, Oven Range - Gas, Oven - Gas
Interior
Heating Forced Air, Solar, Fireplace
Cooling Central AC
Fireplaces Type Family Room, Gas Burning
Laundry In Laundry Room, 30, 38, Upper Floor
Exterior
Parking Features Garage, Other
Garage Spaces 3.0
Fence 2
Pool Pool - Heated, Pool - In Ground, 31, Other, Pool - Yes, Heated - Solar
View Hills, 31, City Lights
Roof Type Tile
Building
Lot Description Grade - Gently Sloped
Story One Story
Foundation Concrete Slab
Water Hot Water, District - Public
Others
Tax ID 3244192057
Special Listing Condition Not Applicable
Read Less
Want to know what your home might be worth? Contact us for a FREE valuation!

Our team is ready to help you sell your home for the highest possible price ASAP

© 2024 MLSListings Inc. All rights reserved.
Bought with Nshan Tashchyan • Klovus Realty





