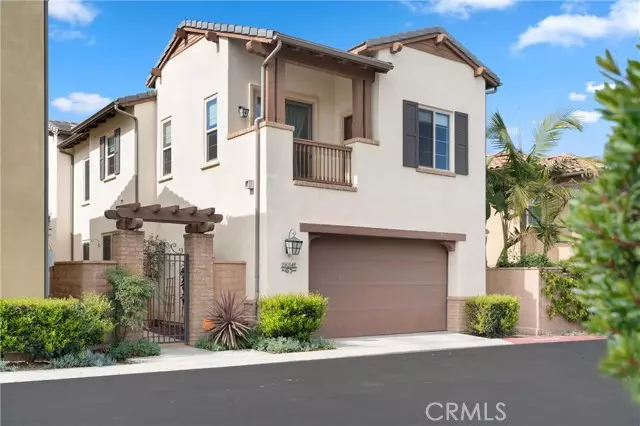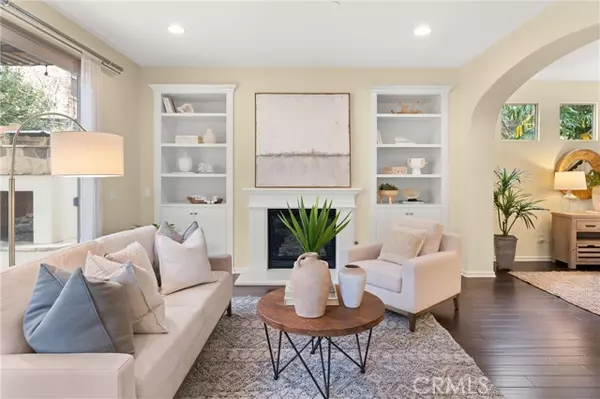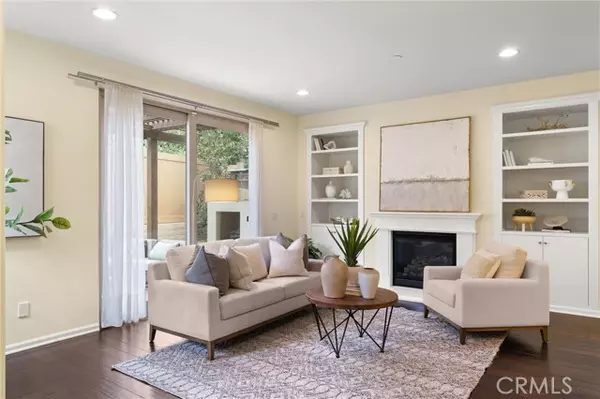$1,405,000
$1,399,000
0.4%For more information regarding the value of a property, please contact us for a free consultation.
28342 Camino Del Rio San Juan Capistrano, CA 92675
4 Beds
3 Baths
2,418 SqFt
Key Details
Sold Price $1,405,000
Property Type Single Family Home
Sub Type Single Family Home
Listing Status Sold
Purchase Type For Sale
Square Footage 2,418 sqft
Price per Sqft $581
MLS Listing ID CROC24049306
Sold Date 04/08/24
Style Mediterranean
Bedrooms 4
Full Baths 3
HOA Fees $215/mo
Originating Board California Regional MLS
Year Built 2014
Lot Size 3,500 Sqft
Property Description
Step into the serene embrace of this immaculately maintained 4 bedroom, 3 bath sanctuary nestled within the exclusive gated community of Campanilla. Resting amidst the picturesque hills of San Juan Capistrano, this charming abode beckons with a wealth of features and comforts. Upon crossing the threshold of the private gated courtyard, you'll be greeted by meticulously landscaped surroundings, leading you through a stately arched front door into the inviting living room adorned with a cozy fireplace and custom built-ins. Flowing seamlessly from this space is the dining area and kitchen, offering a convenient setting for dining and relaxation. The kitchen boasts an oversized island with bar seating, complemented by a strategically placed sink adjacent to a generously sized window that floods the space with natural light and picturesque garden views. Continuing through the home, a private office/bedroom await down the hall. Ascending the stairs reveals a versatile loft area, ideal for a bonus room, play area, or even a home gym. The primary bedroom exudes comfort and elegance, featuring a ceiling fan, walk-in closet, and an attached primary bathroom complete with a luxurious soaking tub, oversized shower, dual sinks, and a vanity. Beyond the loft, you'll discover three additional b
Location
State CA
County Orange
Area Or - Ortega/Orange County
Zoning Condo
Rooms
Family Room Other
Dining Room Breakfast Bar, In Kitchen, Other
Kitchen Dishwasher, Microwave, Pantry, Oven Range - Gas, Oven - Electric
Interior
Heating Central Forced Air
Cooling Central AC
Fireplaces Type Living Room, Outside
Laundry Other, Upper Floor
Exterior
Parking Features Garage, Off-Street Parking
Garage Spaces 2.0
Fence 19
Pool 31, None
Utilities Available Electricity - On Site, Telephone - Not On Site
View Local/Neighborhood
Roof Type Tile
Building
Lot Description Zero Lot Line
Foundation Concrete Slab
Water District - Public
Architectural Style Mediterranean
Others
Tax ID 93454305
Special Listing Condition Not Applicable
Read Less
Want to know what your home might be worth? Contact us for a FREE valuation!

Our team is ready to help you sell your home for the highest possible price ASAP

© 2025 MLSListings Inc. All rights reserved.
Bought with David Silver-Westrick • Keller Williams OC Coastal Realty





