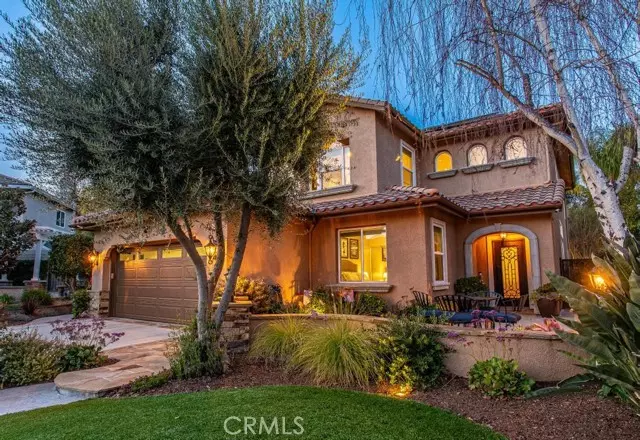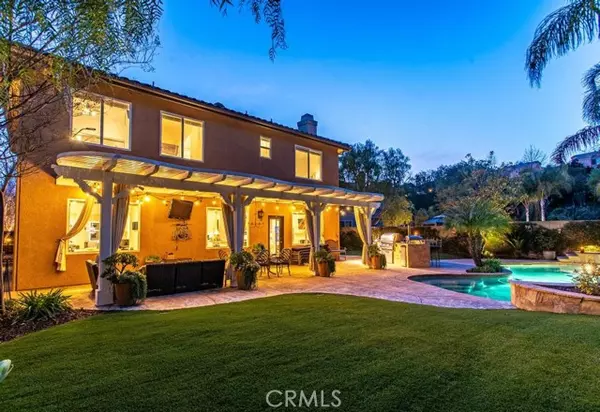$1,400,000
$1,350,000
3.7%For more information regarding the value of a property, please contact us for a free consultation.
25055 Oliver WAY Stevenson Ranch, CA 91381
4 Beds
3 Baths
2,699 SqFt
Key Details
Sold Price $1,400,000
Property Type Single Family Home
Sub Type Single Family Home
Listing Status Sold
Purchase Type For Sale
Square Footage 2,699 sqft
Price per Sqft $518
MLS Listing ID CRSR24041901
Sold Date 04/09/24
Style Traditional
Bedrooms 4
Full Baths 3
HOA Fees $11/qua
Originating Board California Regional MLS
Year Built 2003
Lot Size 0.256 Acres
Property Description
IMMACULATE Stevenson Ranch pool home on a LARGE lot! This home has it all! Great location on a quiet street with an 11,125 sf lot. Beautiful curb appeal with a large courtyard area and custom accent lighting. Light, open floor plan with vaulted ceilings at the entry and numerous windows providing great natural light. Updated hardwood flooring throughout the home. Full bedroom and bathroom downstairs. Bathrooms and kitchen have all been updated. Kitchen has beautiful stone counters and stainless-steel appliances. Windows recently replaced, newer PEX plumbing, OWNED SOLAR, upgraded electrical panel and additional large subpanel in garage. Spacious primary bedroom with additional bonus room perfect for home office/gym/nursery. The backyard is a true oasis with sparkling pool and spa, built in BBQ, large open area with newer low-maintenace turf, and wide side yard. 3 car garage with epoxy flooring and finished pull down storage. No rear neighbors. Walking distance to local elementary school and park, just minutes to the freeway. This is one you don't want to miss!
Location
State CA
County Los Angeles
Area Stev - Stevenson Ranch
Zoning LCA25*
Rooms
Family Room Other
Dining Room Formal Dining Room, In Kitchen
Kitchen Dishwasher, Garbage Disposal, Microwave, Other, Oven - Double
Interior
Heating Central Forced Air
Cooling Central AC
Fireplaces Type Family Room
Laundry Other
Exterior
Parking Features Garage, Other
Garage Spaces 3.0
Pool Pool - Heated, 21, Pool - Yes, Spa - Private
View None
Building
Foundation Concrete Slab
Water District - Public
Architectural Style Traditional
Others
Tax ID 2826159027
Special Listing Condition Not Applicable
Read Less
Want to know what your home might be worth? Contact us for a FREE valuation!

Our team is ready to help you sell your home for the highest possible price ASAP

© 2024 MLSListings Inc. All rights reserved.
Bought with Ursula Diez • Pinnacle Estate Properties, Inc.





