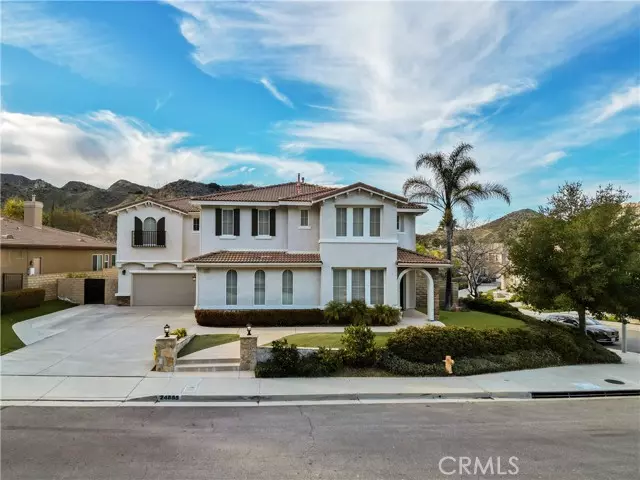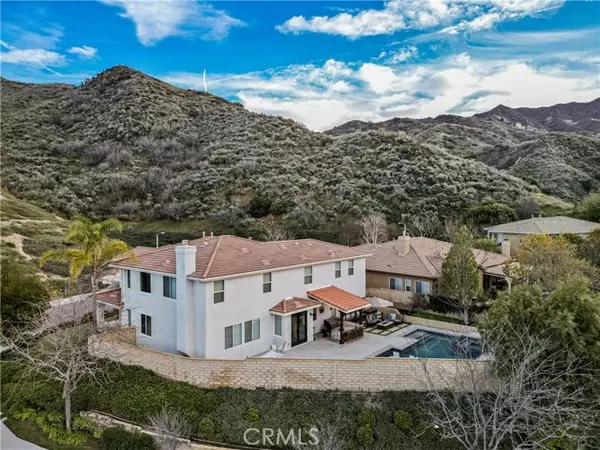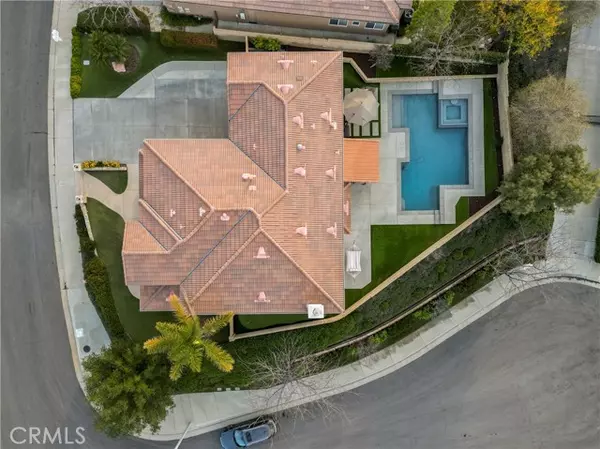$1,701,000
$1,750,000
2.8%For more information regarding the value of a property, please contact us for a free consultation.
24855 Southern Oaks DR Stevenson Ranch, CA 91381
5 Beds
4 Baths
3,835 SqFt
Key Details
Sold Price $1,701,000
Property Type Single Family Home
Sub Type Single Family Home
Listing Status Sold
Purchase Type For Sale
Square Footage 3,835 sqft
Price per Sqft $443
MLS Listing ID CRSR24009772
Sold Date 04/10/24
Bedrooms 5
Full Baths 4
HOA Fees $195/mo
Originating Board California Regional MLS
Year Built 2001
Lot Size 9,739 Sqft
Property Description
Welcome to this gorgeous Southern Oaks Estate with a spectacular pool home and an amazing entertainer's backyard! This upgraded and spacious residence boasts 5 bedrooms PLUS A LOFT, along with 4 bathrooms, including a full bedroom and a bath downstairs. The large chef's kitchen features an oversized center island, granite countertops, updated cabinets with a built-in Thermador Subzero refrigerator, and a convenient walk-in pantry. The spacious family room is open to the kitchen, formal dining, and living room, creating a perfect flow for both everyday living and entertaining. Additional highlights include newer Lennox dual AC units with a Honeywell smart control pad, as well as indoor/outdoor security cameras, gorgeous hardwood floors, Restoration Hardware lighting, modern wrought-iron staircase, wireless/keyless garage entry, fresh exterior paint and extended driveway accommodating multiple vehicles. The backyard is an oasis of relaxation with a saltwater pool and spa adorned with LED multi-colored lights, cascades, and baja steps. The fully-landscaped outdoor space includes a covered patio, built-in BBQ island with a quartz countertop, outdoor fridge, custom lighting, fire pit, artificial turf, and a putting green. Corner lot with incredible mountain views in a super quiet loc
Location
State CA
County Los Angeles
Area Sosr - South Stevenson Ranch
Zoning LCA22*
Rooms
Family Room Separate Family Room, Other
Dining Room Formal Dining Room, In Kitchen
Kitchen Dishwasher, Freezer, Garbage Disposal, Microwave, Other, Oven - Double, Oven - Self Cleaning, Pantry, Refrigerator, Oven - Gas
Interior
Heating Central Forced Air
Cooling Central AC, Other
Fireplaces Type Family Room
Laundry In Laundry Room, Other, Upper Floor
Exterior
Parking Features Garage, Gate / Door Opener
Garage Spaces 3.0
Pool Pool - Yes, Spa - Private, Community Facility, Spa - Community Facility
View Hills
Roof Type Tile
Building
Lot Description Grade - Level
Foundation Concrete Slab
Water District - Public
Others
Tax ID 2826126014
Special Listing Condition Not Applicable
Read Less
Want to know what your home might be worth? Contact us for a FREE valuation!

Our team is ready to help you sell your home for the highest possible price ASAP

© 2024 MLSListings Inc. All rights reserved.
Bought with Kathleen Berry • Pinnacle Estate Properties, Inc.





