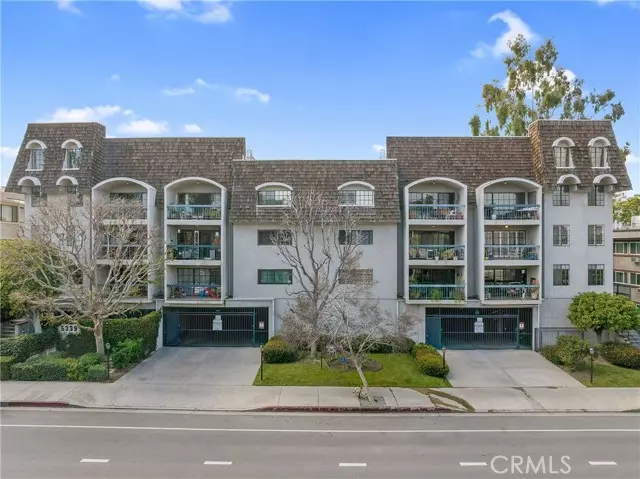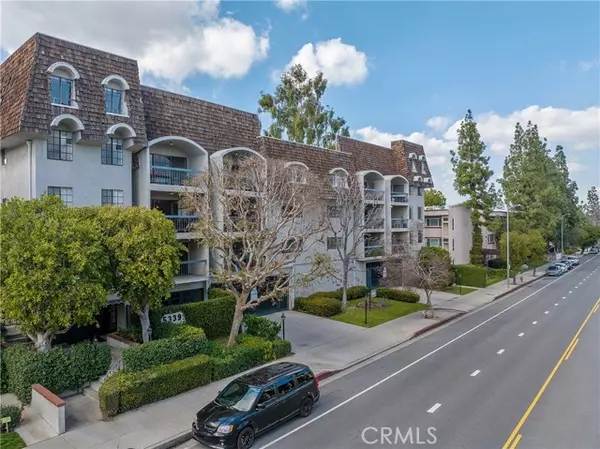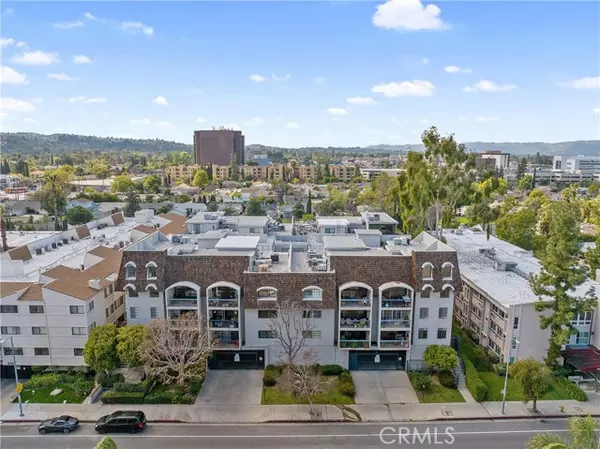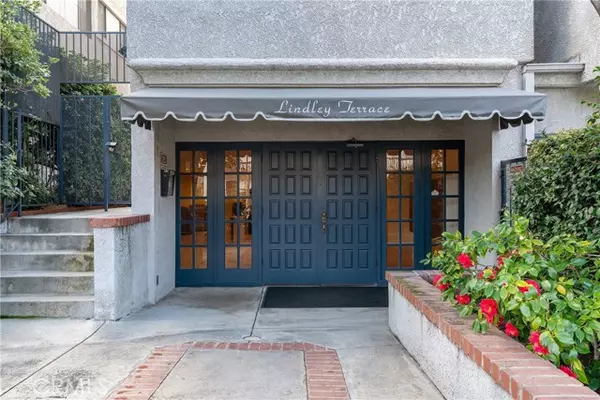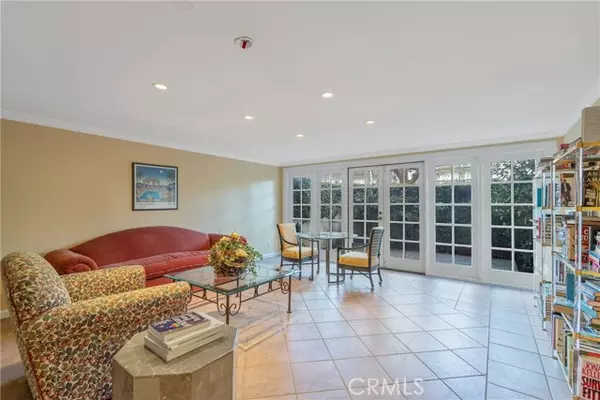$749,000
$749,000
For more information regarding the value of a property, please contact us for a free consultation.
5339 Lindley AVE 302 Tarzana, CA 91356
3 Beds
3 Baths
2,393 SqFt
Key Details
Sold Price $749,000
Property Type Condo
Sub Type Condominium
Listing Status Sold
Purchase Type For Sale
Square Footage 2,393 sqft
Price per Sqft $312
MLS Listing ID CRSR24038758
Sold Date 04/10/24
Style Traditional
Bedrooms 3
Full Baths 3
HOA Fees $750/mo
Originating Board California Regional MLS
Year Built 1981
Lot Size 0.806 Acres
Property Description
This top level, LARGE rear unit cannot be beat! Enter and be mesmerized by the natural light flooding into the unit and admire the high ceilings and all the space it creates. This unit has the potential to be your dream unit. One of the best units in the building, this condo and its generous balcony overlooks the pool, spa, condo grounds, and the hills of Tarzana. With almost 2,400 sf and huge ceilings, you can imagine living life to its fullest. Enjoy the fireplace and wet bar in the main living space, which features an oversized living room with 20+ foot ceilings, a spacious dining room to host all of your guests and a comfortable den. Enjoy your breakfast next to your kitchen and look out one of the two balconies this unit offers. The primary bedroom is larger than most that you will see in the area, has two walk-in closets, an additional mirrored closet with built-ins, and a door that leads to the rear balcony so you can enjoy fresh air or the sunset from your bedroom. The primary suite includes a bathroom with a stall shower, large separate soaking tub and two separate sinks with space for a vanity. The other bedroom on the main floor offers a walk-in closet and another full bathroom. Upstairs, you will find a third bedroom/loft with a large closet and its own full bat
Location
State CA
County Los Angeles
Area Tar - Tarzana
Zoning LARD2
Rooms
Dining Room In Kitchen
Kitchen Pantry
Interior
Heating Central Forced Air
Cooling Central AC
Fireplaces Type Living Room
Laundry In Kitchen
Exterior
Parking Features Assigned Spaces, Gate / Door Opener, Parking Area, Side By Side
Garage Spaces 2.0
Fence Other
Pool Pool - Heated, Pool - In Ground, 21, Community Facility
View Hills
Roof Type Composition
Building
Lot Description Paved
Water District - Public
Architectural Style Traditional
Others
Tax ID 2160017067
Special Listing Condition Not Applicable
Read Less
Want to know what your home might be worth? Contact us for a FREE valuation!

Our team is ready to help you sell your home for the highest possible price ASAP

© 2025 MLSListings Inc. All rights reserved.
Bought with Fariba Azari • Capital Assistance Group

