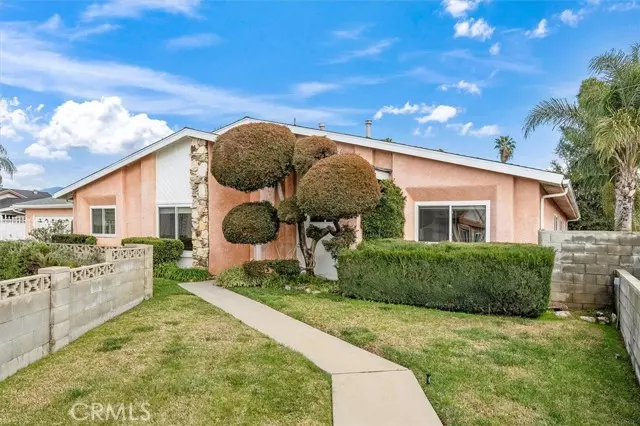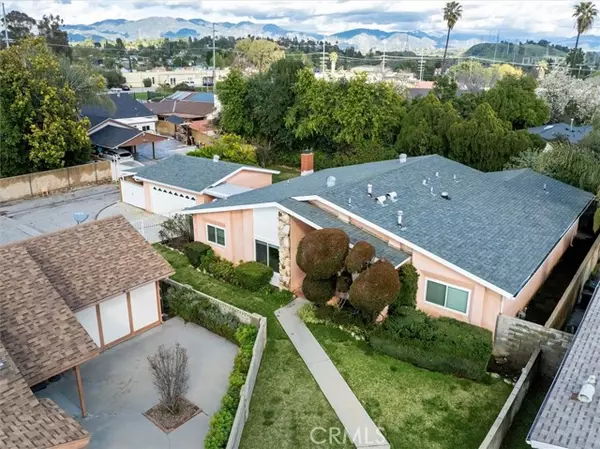$1,100,000
$990,000
11.1%For more information regarding the value of a property, please contact us for a free consultation.
11438 De Celis PL Granada Hills, CA 91344
4 Beds
3 Baths
2,206 SqFt
Key Details
Sold Price $1,100,000
Property Type Single Family Home
Sub Type Single Family Home
Listing Status Sold
Purchase Type For Sale
Square Footage 2,206 sqft
Price per Sqft $498
MLS Listing ID CRSR24036757
Sold Date 04/15/24
Style Ranch
Bedrooms 4
Full Baths 3
Originating Board California Regional MLS
Year Built 1975
Lot Size 8,969 Sqft
Property Description
Welcome to 11438 De Celis Pl, nestled in the charming community of Granada Hills, CA. This meticulously maintained single-story residence offers an exceptional living experience, from the moment you step through the double entry doors into the welcoming foyer. The spacious living room invites you in with its large window providing tranquil views of the backyard, offering the perfect space for relaxation and gatherings. Adjacent to the living room, the traditional dining room features a window overlooking the front yard, creating an inviting atmosphere for entertaining guests. The upgraded kitchen boasts sleek stainless steel appliances, custom cabinetry and countertops, ample storage, and room for table and chairs, providing a stylish and functional space. The adjacent family room, with its expansive layout and cozy fireplace, serves as the heart of the home, offering abundant natural light, custom built-ins, and seamless access to the outdoor space. Retreat to the main bedroom, featuring two walk-in closets and an en-suite bathroom with a custom-designed shower, providing a luxurious escape. This home also features a blend of newer carpeting, fresh paint, and hard surface flooring throughout, ensuring both comfort and style. Convenience is key with an attached gar
Location
State CA
County Los Angeles
Area Gh - Granada Hills
Zoning LARS
Rooms
Family Room Separate Family Room, Other
Dining Room Formal Dining Room, In Kitchen, Other
Kitchen Dishwasher, Garbage Disposal, Microwave, Oven Range - Gas
Interior
Heating Central Forced Air
Cooling Central AC
Fireplaces Type Family Room
Laundry In Laundry Room
Exterior
Parking Features RV Possible, Carport , Private / Exclusive, Garage, RV Access, Side By Side
Garage Spaces 2.0
Pool 31, None
View Local/Neighborhood
Building
Lot Description Corners Marked, Irregular, Grade - Level
Story One Story
Foundation Concrete Slab
Water District - Public
Architectural Style Ranch
Others
Tax ID 2682001028
Special Listing Condition Not Applicable
Read Less
Want to know what your home might be worth? Contact us for a FREE valuation!

Our team is ready to help you sell your home for the highest possible price ASAP

© 2025 MLSListings Inc. All rights reserved.
Bought with Cyndi Lesinski • Real Broker





