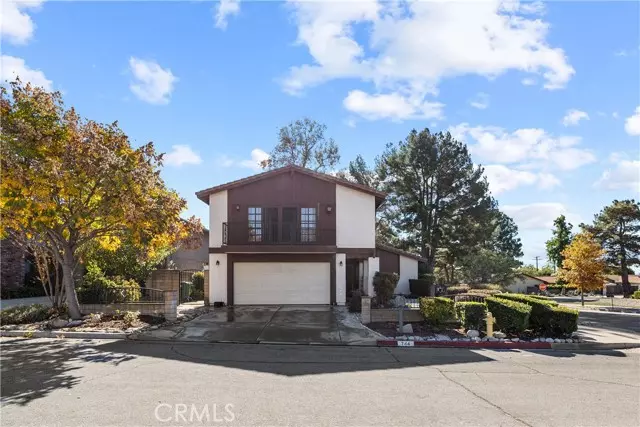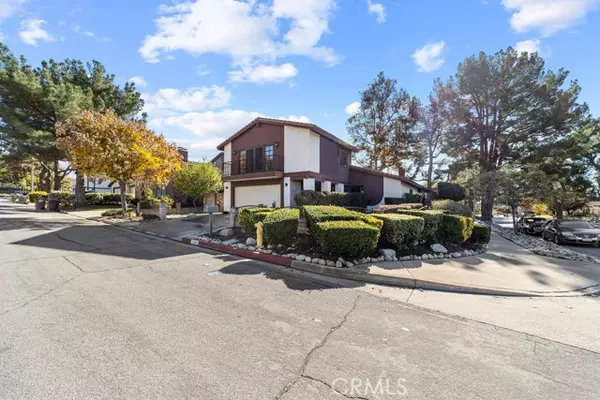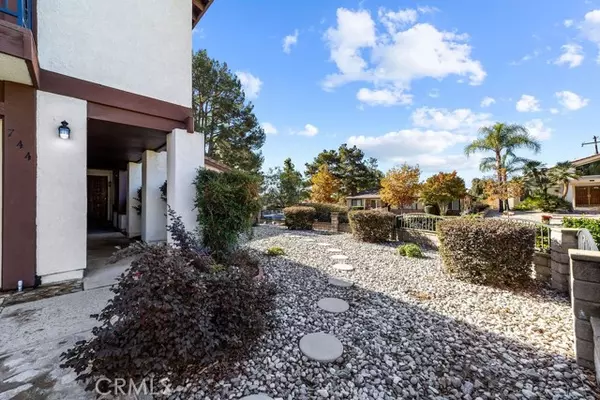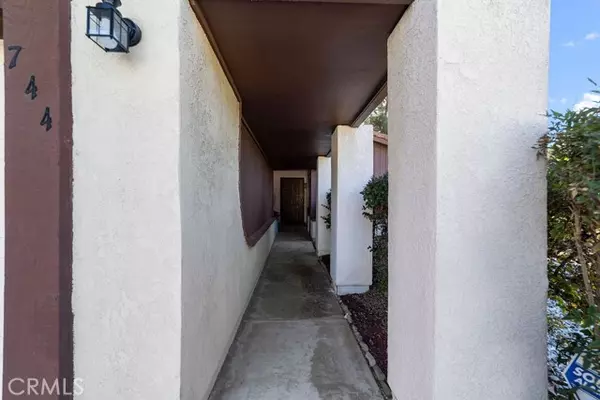$850,000
$899,900
5.5%For more information regarding the value of a property, please contact us for a free consultation.
744 Davenport CIR Claremont, CA 91711
3 Beds
3 Baths
2,164 SqFt
Key Details
Sold Price $850,000
Property Type Single Family Home
Sub Type Single Family Home
Listing Status Sold
Purchase Type For Sale
Square Footage 2,164 sqft
Price per Sqft $392
MLS Listing ID CRCV23220685
Sold Date 04/17/24
Style Contemporary
Bedrooms 3
Full Baths 3
HOA Fees $90/mo
Originating Board California Regional MLS
Year Built 1981
Lot Size 6,454 Sqft
Property Description
What a UNIQUELY designed 1981 HOUSE nestled in a quaint neighborhood of North CLAREMONT. It's design offers: a formal living & dining room(s), kitchen open to the family room with a COZY fireplace, very LARGE primary bedroom with attached bathroom having a soaking tub & separate shower, and a HUGE walk-in closet, a secondary bedroom and hallway FULL bathroom. UPSTAIRS you'll find an actual LIVING QUARTERS/ADU type set-up with a large living room (that offers a MURPHY BED) a kitchenet (sink, microwave, & mini-frig), bathroom with walk-in shower, a private bedroom w/closet, along with a balcony that gives a full VIEW of the wonderful MOUNTAINS. NEW HVAC 2023. The backyard provides a peaceful & serine feel to it with all its green foliage and KOI POND (yes the fish can stay) with a water flowing FOUNTAIN. This property is located in a Cul-De-Sac that has a private walkway to the world class CLAREMONT HEALTH CLUB (amenities include: 29 tennis courts, Olympic 50 meter pool, 100 group exercise classes, 2 Pilates studios, weight & cardio room, & much more!). Close in proximity to ALL your shopping needs, "The Claremont College Community" (which includes 7 Institutions), the CLAREMONT VILLIAGE, a 10 mins drive to the beautiful MT. BALDY, and only minutes to the 210 Freeway. PLEASE put t
Location
State CA
County Los Angeles
Area 683 - Claremont
Zoning CLRM*
Rooms
Family Room Other
Dining Room Breakfast Bar, Formal Dining Room, Other
Kitchen Dishwasher, Garbage Disposal, Microwave, Other, Oven - Electric
Interior
Heating Multi Type, Central Forced Air, Fireplace
Cooling Central AC
Fireplaces Type Family Room
Laundry Gas Hookup, In Laundry Room
Exterior
Parking Features Attached Garage, Garage, Gate / Door Opener, Other
Garage Spaces 2.0
Fence 2, 22
Pool 31, None
Utilities Available Electricity - On Site, Telephone - Not On Site
View Hills
Roof Type Tile
Building
Lot Description Corners Marked, Grade - Level
Foundation Concrete Slab
Water Hot Water, District - Public
Architectural Style Contemporary
Others
Tax ID 8307004049
Read Less
Want to know what your home might be worth? Contact us for a FREE valuation!

Our team is ready to help you sell your home for the highest possible price ASAP

© 2025 MLSListings Inc. All rights reserved.
Bought with MACARIO FERNANDO • SALUS INVESTMENT MANAGEMENT





