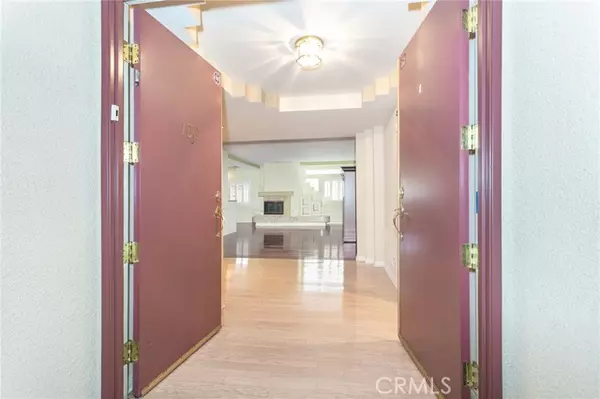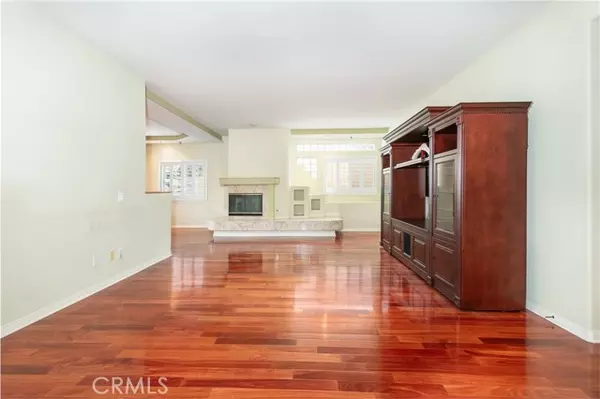$990,000
$1,050,000
5.7%For more information regarding the value of a property, please contact us for a free consultation.
14290 Dickens ST 102 Sherman Oaks, CA 91423
3 Beds
2.5 Baths
2,140 SqFt
Key Details
Sold Price $990,000
Property Type Condo
Sub Type Condominium
Listing Status Sold
Purchase Type For Sale
Square Footage 2,140 sqft
Price per Sqft $462
MLS Listing ID CRSR24006286
Sold Date 04/18/24
Style Traditional
Bedrooms 3
Full Baths 2
Half Baths 1
HOA Fees $800/mo
Originating Board California Regional MLS
Year Built 1989
Lot Size 0.518 Acres
Property Description
Introducing a remarkable South of the Boulevard condominium in the heart of Sherman Oaks, boasting an extremely spacious and thoughtful layout that seamlessly combines generous living spaces with exceptional interior privacy. Showcasing a single-level design spanning 2,140 square feet, this corner unit offers 3 bedrooms and 3 bathrooms, and a spacious, well-laid-out living space. As you enter through the double doors, the high ceilings create an open and airy atmosphere in the living space. A statement wrap-around fireplace, adding warmth and character, connects the living room to an additional sitting room. This open area features built-in cabinets, a bar space, and a French door entry leading to a spacious balcony. The designated dining area sets the stage for gatherings and family dinners, while the spacious kitchen, featuring counter bar seating, an eating area, and a French door leading to the balcony, provides a delightful space for everyday activities. The tucked away primary suite features a large bathroom with a separate tub and shower, dual sink vanity, an expansive walk-in closet, and a second fireplace. A thoughtful hallway design separates one of the bedrooms, ensuring an extra level of privacy for each living space, allowing you personal space without compromising o
Location
State CA
County Los Angeles
Area So - Sherman Oaks
Zoning LARD1.5
Rooms
Family Room Other
Dining Room Breakfast Bar, Formal Dining Room, In Kitchen, Other, Breakfast Nook
Kitchen Dishwasher, Microwave, Other, Pantry, Refrigerator
Interior
Heating Central Forced Air
Cooling Central AC
Fireplaces Type Gas Burning, Living Room, Primary Bedroom
Laundry Gas Hookup, In Closet, 30, Other, Washer, Dryer
Exterior
Parking Features Assigned Spaces, Garage, Gate / Door Opener, Guest / Visitor Parking, Other, Parking Area
Garage Spaces 2.0
Pool Pool - Heated, Pool - In Ground, 21, Community Facility, Spa - Community Facility
View Local/Neighborhood
Building
Story One Story
Water Other, Hot Water, District - Public
Architectural Style Traditional
Others
Tax ID 2266005067
Special Listing Condition Not Applicable
Read Less
Want to know what your home might be worth? Contact us for a FREE valuation!

Our team is ready to help you sell your home for the highest possible price ASAP

© 2025 MLSListings Inc. All rights reserved.
Bought with Diana Lisenkov • LISBOR Realty





