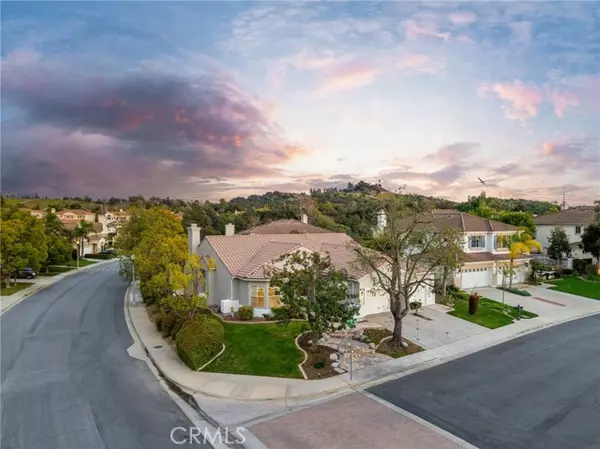$1,425,000
$1,425,000
For more information regarding the value of a property, please contact us for a free consultation.
5680 Skyline CIR La Verne, CA 91750
4 Beds
2.5 Baths
2,606 SqFt
Key Details
Sold Price $1,425,000
Property Type Single Family Home
Sub Type Single Family Home
Listing Status Sold
Purchase Type For Sale
Square Footage 2,606 sqft
Price per Sqft $546
MLS Listing ID CRCV24052795
Sold Date 04/24/24
Style Ranch
Bedrooms 4
Full Baths 2
Half Baths 1
HOA Fees $140/mo
Originating Board California Regional MLS
Year Built 1997
Lot Size 10,019 Sqft
Property Description
SINGLE STORY IN THE LA VERNE HEIGHTS GATED COMMUNITY. This enchanting single-story corner home represents a seamless blend of sophistication and comfort with its meticulously manicured landscaping and inviting stone pathway that leads to a covered front porch. Upon entering, you are greeted by an elegantly tiled entryway that seamlessly transitions into a living room bathed in natural light. The plush carpeted flooring, paired with a large, beautiful window overlooking the front yard, creates an atmosphere of warmth and elegance. Adjacent to the living room, the formal dining room, adorned with a chandelier, awaits to host your most cherished gatherings. The heart of this home is undoubtedly the spacious family room, where a brick fireplace and a custom-built media niche create the perfect setting for relaxation and entertainment. Open to the family room, the kitchen features rich wood cabinetry, sleek Corian countertops, a convenient pantry, and an island with countertop seating. The adjacent breakfast nook, overlooking the picturesque backyard, offers the ideal spot for morning coffee and casual meals. The primary bedroom offers its own fireplace and direct backyard access through sliding doors, ensuring a private retreat for moments of relaxation. The primary bathroom offers d
Location
State CA
County Los Angeles
Area 684 - La Verne
Zoning LVPR2D*
Rooms
Family Room Separate Family Room
Dining Room Formal Dining Room, Breakfast Nook
Kitchen Dishwasher, Garbage Disposal, Microwave, Other, Oven - Double, Trash Compactor
Interior
Heating Central Forced Air
Cooling Central AC
Fireplaces Type Family Room, Primary Bedroom
Laundry In Laundry Room, Other
Exterior
Parking Features Garage, Gate / Door Opener, Other
Garage Spaces 3.0
Fence 19
Pool 31, None
View None
Roof Type Tile
Building
Story One Story
Foundation Concrete Slab
Water Hot Water, District - Public
Architectural Style Ranch
Others
Tax ID 8666060025
Special Listing Condition Not Applicable
Read Less
Want to know what your home might be worth? Contact us for a FREE valuation!

Our team is ready to help you sell your home for the highest possible price ASAP

© 2025 MLSListings Inc. All rights reserved.
Bought with Sharon Kobold • CENTURY 21 PEAK





