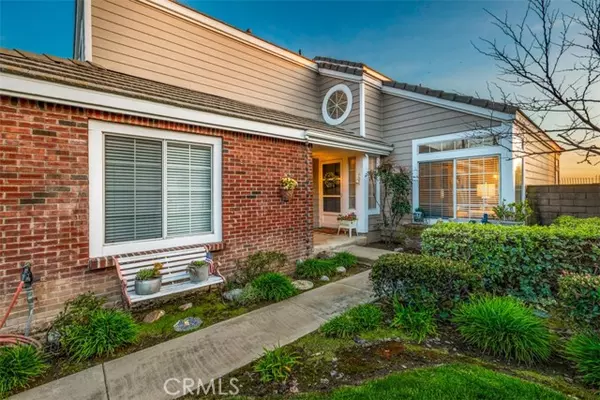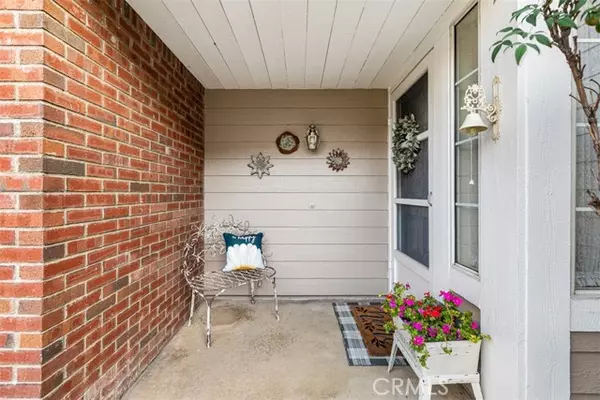$1,085,000
$999,998
8.5%For more information regarding the value of a property, please contact us for a free consultation.
6743 Blue Heron PL La Verne, CA 91750
4 Beds
2.5 Baths
2,137 SqFt
Key Details
Sold Price $1,085,000
Property Type Single Family Home
Sub Type Single Family Home
Listing Status Sold
Purchase Type For Sale
Square Footage 2,137 sqft
Price per Sqft $507
MLS Listing ID CRCV24046519
Sold Date 04/25/24
Style Contemporary
Bedrooms 4
Full Baths 2
Half Baths 1
HOA Fees $160/mo
Originating Board California Regional MLS
Year Built 1989
Lot Size 4,503 Sqft
Property Description
Nestled within the scenic foothills of La Verne, California, this captivating residence at 6743 Blue Heron Place promises an unparalleled living experience in the esteemed Live Oak Private Community. Surrounded by the tranquility of lush landscapes, this two-story marvel exudes elegance and sophistication, offering four well-appointed bedrooms-all located on the upper level-and three meticulously designed bathrooms, making it an idyllic sanctuary for growing families or those with a penchant for hosting. The heart of this home is its expansive open floor plan, where a luminous living room greets guests with its inviting ambiance. Adjacent, the family room, anchored by a cozy fireplace and adorned with large windows and doors, bathes the space in natural light, accentuating the exquisite hardwood-like flooring and contemporary finishes that sprawl throughout. The kitchen, masterfully renovated in 2020, serves as a culinary haven, equipped with top-tier stainless steel appliances, bespoke cabinetry, sleek quartz countertops, a versatile kitchen island, a casual dining area, and a quaint sit-in breakfast nook. Upstairs, the bedrooms offer sanctuary and comfort, each boasting ample closet space. The master suite, a retreat unto itself, includes a newly remodeled ensuite bathroo
Location
State CA
County Los Angeles
Area 684 - La Verne
Zoning LCA12*
Rooms
Family Room Other
Dining Room Formal Dining Room, In Kitchen, Breakfast Nook
Kitchen Dishwasher, Garbage Disposal, Microwave, Other, Oven Range - Gas, Refrigerator, Oven - Gas
Interior
Heating Central Forced Air
Cooling Central AC
Flooring Laminate
Fireplaces Type Family Room
Laundry In Laundry Room, Other
Exterior
Parking Features Garage, RV Access, Other, Parking Area
Garage Spaces 3.0
Fence Other
Pool Pool - In Ground, Community Facility
Utilities Available Other
View Greenbelt, Hills, Local/Neighborhood, Water
Roof Type Composition
Building
Lot Description Corners Marked, Grade - Level
Foundation Concrete Slab
Water Heater - Gas, District - Public
Architectural Style Contemporary
Others
Tax ID 8678064064
Special Listing Condition Not Applicable
Read Less
Want to know what your home might be worth? Contact us for a FREE valuation!

Our team is ready to help you sell your home for the highest possible price ASAP

© 2025 MLSListings Inc. All rights reserved.
Bought with Joanne Capitano • COLDWELL BANKER REALTY





