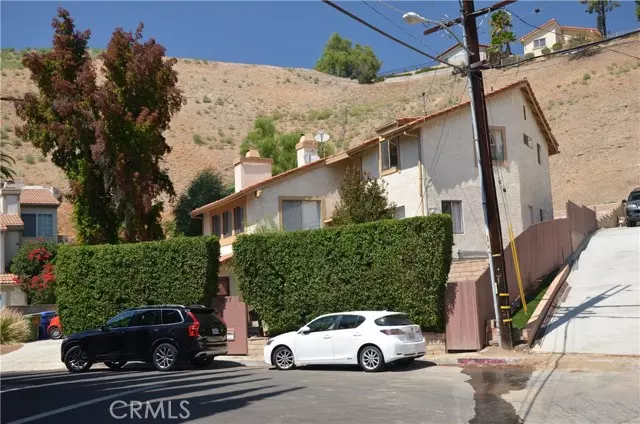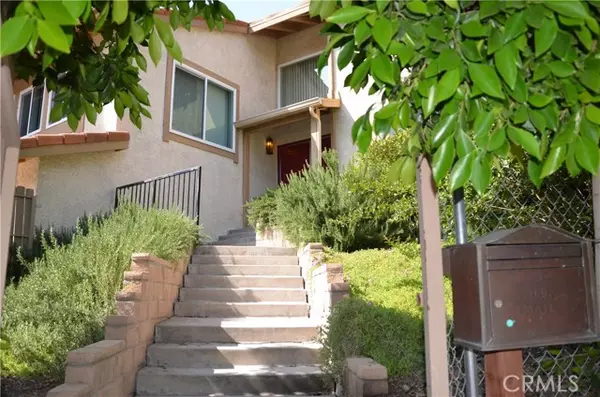$1,300,000
$1,349,431
3.7%For more information regarding the value of a property, please contact us for a free consultation.
5057 Llano DR Woodland Hills, CA 91364
4 Beds
3.25 Baths
2,870 SqFt
Key Details
Sold Price $1,300,000
Property Type Single Family Home
Sub Type Single Family Home
Listing Status Sold
Purchase Type For Sale
Square Footage 2,870 sqft
Price per Sqft $452
MLS Listing ID CRSR23156181
Sold Date 04/25/24
Style Contemporary
Bedrooms 4
Full Baths 3
Originating Board California Regional MLS
Year Built 1979
Lot Size 0.450 Acres
Property Description
Fantastic Investment/Live-In opportunity! Imagine what SB9 and AB1033 open up for you here! Two legal lots, one is 10,262 SQFT, the other 9354 SQFT. With SB9 lot split for each, that means potentially 4 homes here, 4 ADU and 4 jADU! And with AB1033, each one can be sold like a condo! Buyer must investigate feasibility, but if you can even do HALF of this, imagine the possibilities, you'd almost be printing money! AND you got a great house in award winning Woodland Hills Elementary School boundaries to live in while you work it out! On top of THAT the LA Rams just announced they will be building a new practice stadium in Woodland Hills & moving their corporate headquarters here! Demand for this high end neighbourhood will only increase as that gets closer to completion! This really is Location, Location, Location for this 4 bed, 3.25 bath, 2870 SQFT feet home! EZ Walk to WHES! Nearby? Artisanal mom & pop shops and restaurants located on Topanga! Live that SOB lifestyle with the shopping, restaurants & coffee shops the Boulevard and old-town Topanga offer! And the beach? A short drive away! An inviting privacy hedge archway leads to a double door entry and a spacious foyer. The house boasts new dual paned windows & sliding doors, and wide, white oak laminate flooring that complem
Location
State CA
County Los Angeles
Area Whll - Woodland Hills
Zoning LARE40
Rooms
Family Room Separate Family Room, Other
Dining Room Breakfast Bar, Formal Dining Room, Breakfast Nook
Kitchen Dishwasher, Garbage Disposal, Other, Oven - Double, Oven Range - Built-In
Interior
Heating Central Forced Air, Fireplace
Cooling Central AC
Flooring Laminate
Fireplaces Type Family Room, Gas Burning, Living Room, Other, Wood Burning
Laundry In Laundry Room, 30, Other, 38, Chute
Exterior
Parking Features Attached Garage, Garage, Common Parking Area, Gate / Door Opener, Off-Street Parking, Other
Garage Spaces 2.0
Fence Other, 2, Wood
Pool 31, None
Utilities Available Telephone - Not On Site
View Hills, Local/Neighborhood, Panoramic, City Lights
Roof Type Flat / Low Pitch,Shingle,Tile,Composition,Concrete
Building
Lot Description Grade - Steep, Grade - Sloped Up , Grade - Sloped Down , Grade - Gently Sloped, Irregular
Story Split Level
Water District - Public
Architectural Style Contemporary
Others
Tax ID 2169024016
Special Listing Condition Not Applicable
Read Less
Want to know what your home might be worth? Contact us for a FREE valuation!

Our team is ready to help you sell your home for the highest possible price ASAP

© 2025 MLSListings Inc. All rights reserved.
Bought with Kevin Rahmanian • Property By Us, Inc.





