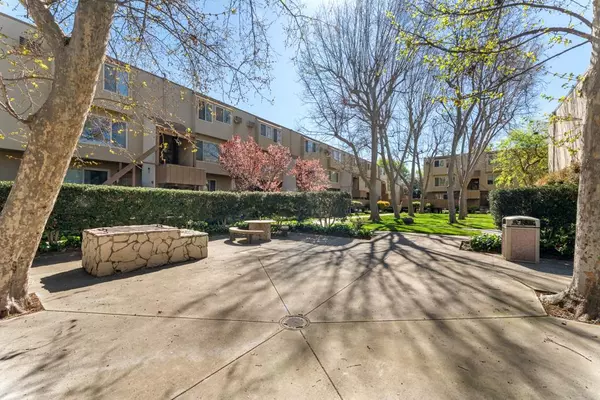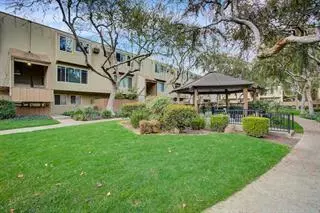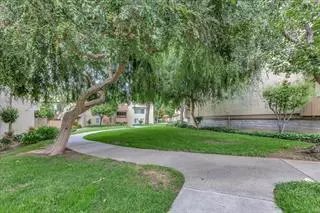$615,000
$600,000
2.5%For more information regarding the value of a property, please contact us for a free consultation.
380 Auburn WAY 19 San Jose, CA 95129
2 Beds
1 Bath
924 SqFt
Key Details
Sold Price $615,000
Property Type Condo
Sub Type Condominium
Listing Status Sold
Purchase Type For Sale
Square Footage 924 sqft
Price per Sqft $665
MLS Listing ID ML81958177
Sold Date 04/25/24
Style Ranch
Bedrooms 2
Full Baths 1
HOA Fees $480/mo
HOA Y/N 1
Year Built 1970
Property Description
Gorgeous Meridian Woods, First Floor Remodeled Unit attending Awesome Cupertino School!! Perfect chance for first-time buyer!! Bright & open floorplan; This exquisite 2Bed/1Bath condo unit is perfectly position in a serene location within its community, offering both tranquility and the convenience of city living. As you step inside, you'll immediately notice the New vinyl flooring throughout of the unit, exuding a warm and inviting atmosphere. The entire interior has been freshly painted. Remodeled kitchen w/a durable granite counter tops, maple wood cabinets, efficient storage space; well-equipped with an efficient electric Flat panel stove, a reliable oven for your baking and cooking needs, Newer lightings; The bathroom has been updated with a new shower sliding door, adding a touch of modern elegance. Privat yard for relaxing and kids playing. It's a short commute to major high-tech employers, including the Apple campus, Cupertino Main Street, Santana Row, Westfield Mall, and Valley Fair. Daily conveniences are within walking distance, including Safeway and Lion Market. Transportation is a breeze with easy access to Highways 280/880/17.
Location
State CA
County Santa Clara
Area Cupertino
Building/Complex Name Meridian Woods
Zoning RM
Rooms
Family Room No Family Room
Dining Room Dining "L", Dining Area
Kitchen Cooktop - Electric, Countertop - Granite, Dishwasher, Microwave, Oven Range, Refrigerator
Interior
Heating Electric, Wall Furnace
Cooling None
Flooring Vinyl / Linoleum
Exterior
Parking Features Assigned Spaces, Underground Parking
Garage Spaces 1.0
Pool Community Facility
Community Features BBQ Area, Community Pool, Garden / Greenbelt / Trails
Utilities Available Public Utilities
View Neighborhood
Roof Type Tar and Gravel
Building
Story 1
Foundation Concrete Slab
Sewer Sewer - Public
Water Public
Level or Stories 1
Others
HOA Fee Include Common Area Electricity,Exterior Painting,Fencing,Insurance - Common Area,Management Fee,Roof
Restrictions Other
Tax ID 296-42-205
Horse Property No
Special Listing Condition Not Applicable
Read Less
Want to know what your home might be worth? Contact us for a FREE valuation!

Our team is ready to help you sell your home for the highest possible price ASAP

© 2025 MLSListings Inc. All rights reserved.
Bought with RECIP • Out of Area Office





