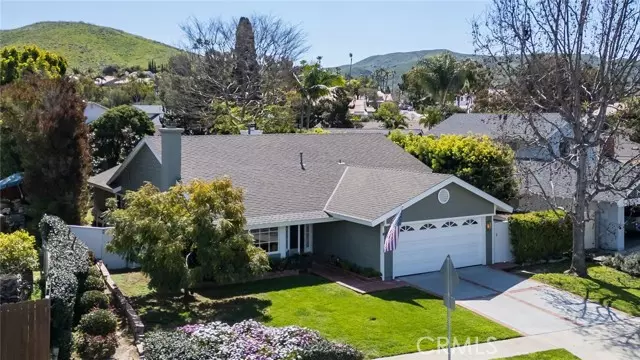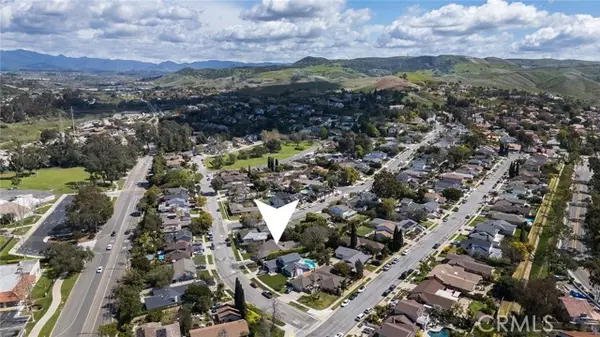$1,600,000
$1,550,000
3.2%For more information regarding the value of a property, please contact us for a free consultation.
31702 Via Madonna San Juan Capistrano, CA 92675
4 Beds
2 Baths
2,336 SqFt
Key Details
Sold Price $1,600,000
Property Type Single Family Home
Sub Type Single Family Home
Listing Status Sold
Purchase Type For Sale
Square Footage 2,336 sqft
Price per Sqft $684
MLS Listing ID CROC24058539
Sold Date 04/26/24
Style Craftsman
Bedrooms 4
Full Baths 2
Originating Board California Regional MLS
Year Built 1964
Lot Size 8,316 Sqft
Property Description
Indulge in the epitome of sophistication within this meticulously designed 4-bedroom, single-level abode nestled amidst the idyllic landscapes of San Juan Capistrano. As you step through the entrance, be enchanted by the refined allure of hardwood floors guiding you towards a harmonious blend of timeless charm and modern convenience. The grand living area boasts soaring wood-beamed ceilings that create an expansive and inviting ambiance, complemented by a celestial skylight and a captivating brick fireplace-an ideal haven for cherished family gatherings and serene moments of relaxation. Sleek sliding doors effortlessly extend the living space to reveal the tranquil backyard oasis, seamlessly merging indoor and outdoor living. The gourmet kitchen stands as a culinary masterpiece, adorned with granite countertops, stainless steel appliances, and thoughtfully placed windows that insure the interior spaces are bathed in natural light. Smart home functionality enhances the convenience, allowing for control of lighting, temperature, and security. The open-concept layout gracefully connects the dining area and family room, fostering an atmosphere of refined elegance and effortless entertaining. A majestic brick fireplace in the expansive living room adds a touch of warmth and character
Location
State CA
County Orange
Area Or - Ortega/Orange County
Rooms
Family Room Other
Dining Room Breakfast Bar, Formal Dining Room, In Kitchen
Kitchen Dishwasher, Garbage Disposal, Microwave, Other, Oven Range - Built-In
Interior
Heating Central Forced Air, Fireplace
Cooling Central AC
Fireplaces Type Family Room, Gas Burning, Living Room
Laundry In Garage
Exterior
Parking Features Attached Garage, Private / Exclusive, Garage, Gate / Door Opener, Other
Garage Spaces 2.0
Pool 31, None
Utilities Available Other
View None
Roof Type Shingle
Building
Lot Description Grade - Level
Story One Story
Foundation Concrete Slab
Water District - Public
Architectural Style Craftsman
Others
Tax ID 66604705
Special Listing Condition Not Applicable
Read Less
Want to know what your home might be worth? Contact us for a FREE valuation!

Our team is ready to help you sell your home for the highest possible price ASAP

© 2025 MLSListings Inc. All rights reserved.
Bought with Colin Farris • Keller Williams OC Coastal Realty





