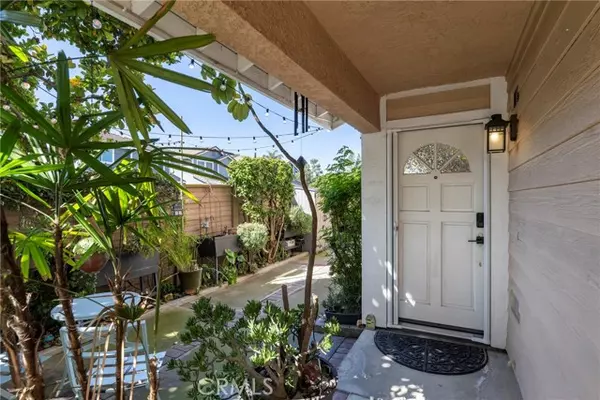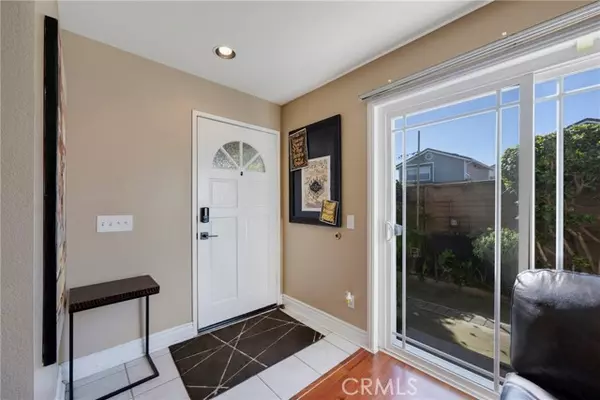$860,000
$818,888
5.0%For more information regarding the value of a property, please contact us for a free consultation.
4336 Ironwood DR Chino Hills, CA 91709
4 Beds
2.5 Baths
1,726 SqFt
Key Details
Sold Price $860,000
Property Type Single Family Home
Sub Type Single Family Home
Listing Status Sold
Purchase Type For Sale
Square Footage 1,726 sqft
Price per Sqft $498
MLS Listing ID CRCV24051071
Sold Date 04/26/24
Bedrooms 4
Full Baths 2
Half Baths 1
HOA Fees $195/mo
Originating Board California Regional MLS
Year Built 1987
Lot Size 3,150 Sqft
Property Description
Explore Woodview living with this charming home in Chino Hills! This well-maintained detached residence features 4 bedrooms, 2 1/2 baths, and a spacious loft. Positioned as an end unit, enjoy added privacy with no neighbors on one side. Inside, hardwood floors grace the living and dining rooms, complemented by a fireplace in the dining area. The kitchen has been newly remodeled with updated cabinets, granite countertops, and stainless steel appliances. A guest half bath is conveniently located downstairs. The master bedroom/bath has been expanded to include a sauna and a larger walk-in closet. Outside, the low-maintenance backyard boasts a built-in BBQ and relaxing spa. New windows throughout the home help regulate temperature year-round. Additional features include a two-car garage with a good driveway. The Woodview Homes Community offers a private pool, spa, and a park with picnic areas just a minute's walk from the home. Conveniently located near major freeways, shopping, and community parks, this home is ready for you to make it your own.
Location
State CA
County San Bernardino
Area 682 - Chino Hills
Rooms
Family Room Other
Interior
Heating Central Forced Air
Cooling Central AC
Fireplaces Type Dining Room
Laundry In Garage
Exterior
Parking Features Attached Garage, Garage
Garage Spaces 2.0
Pool Community Facility
View None
Building
Water District - Public
Others
Tax ID 1025741100000
Special Listing Condition Not Applicable
Read Less
Want to know what your home might be worth? Contact us for a FREE valuation!

Our team is ready to help you sell your home for the highest possible price ASAP

© 2025 MLSListings Inc. All rights reserved.
Bought with Andy Liu • Harvest Realty Development




