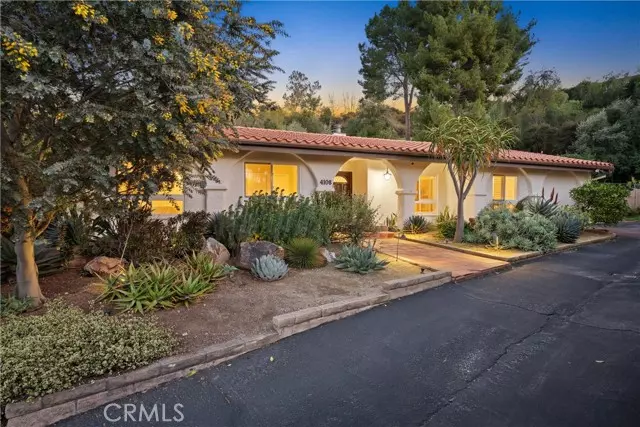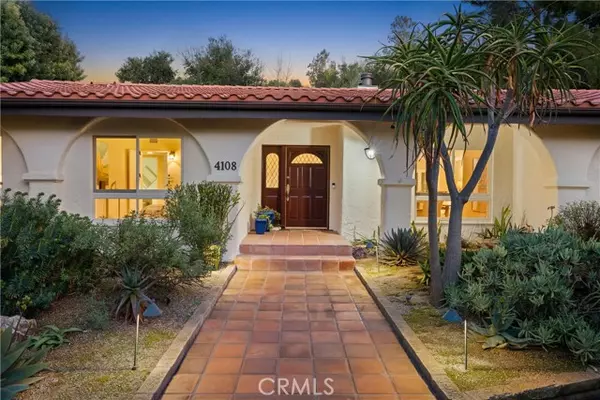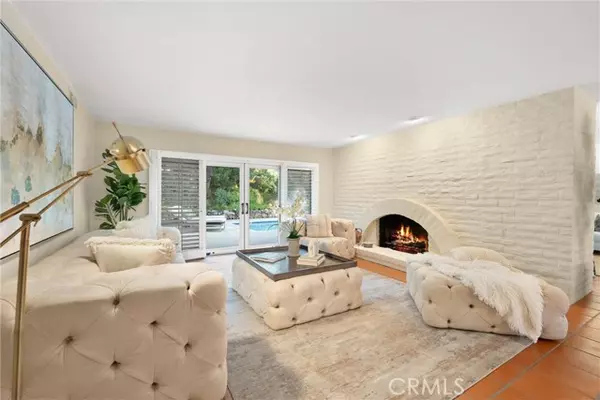$1,640,000
$1,500,000
9.3%For more information regarding the value of a property, please contact us for a free consultation.
4108 Monet AVE Woodland Hills, CA 91364
4 Beds
3 Baths
2,588 SqFt
Key Details
Sold Price $1,640,000
Property Type Single Family Home
Sub Type Single Family Home
Listing Status Sold
Purchase Type For Sale
Square Footage 2,588 sqft
Price per Sqft $633
MLS Listing ID CRSR24043608
Sold Date 04/29/24
Style Spanish
Bedrooms 4
Full Baths 3
Originating Board California Regional MLS
Year Built 1965
Lot Size 0.389 Acres
Property Description
Welcome to this captivating single level prestigious Artist's Hill home with timeless appeal and remarkable features. Its a true gem! Tucked in a quiet, tree-lined cul-de-sac this home is a true retreat offering privacy and comfort. As you step inside, you're greeted by the views of the lush backyard and rich interior Spanish tile floors and eye-catching fireplace. Meandering through this meticulously maintained home, you will notice a thoughtful open floor plan to accommodate family and guests. The home encompasses plantation shutters throughout, a warm formal entry into the formal living room, a sophisticated dining room/area, a charming family room with an additional gas fireplace for those cozy nights. With 4 generous- sized bedrooms and 3 bathrooms this home offers elegance, comfort, and flexibility. Private master bedroom with en-suite bathroom has sliding doors to the tranquil backyard. Bedrooms have ample closet space with built in drawers/shelves and engineered wood flooring. The heart of the home lies in its remodeled kitchen, boasting granite and travertine counters, stainless steel appliances, a 5-burner gas stove with oven, refrigerator, dishwasher and microwave. A built-in pantry and a breakfast nook provide the ideal setting for casual dining while gazing out the P
Location
State CA
County Los Angeles
Area Whll - Woodland Hills
Zoning LARE15
Rooms
Family Room Other
Dining Room Formal Dining Room, In Kitchen
Kitchen Dishwasher, Microwave, Oven Range - Gas, Refrigerator, Oven - Gas
Interior
Heating Central Forced Air, Fireplace
Cooling Central AC
Fireplaces Type Family Room, Gas Burning, Living Room, Wood Burning, Fire Pit
Laundry In Kitchen, In Laundry Room, Washer, Dryer
Exterior
Parking Features Storage - RV, Private / Exclusive, Garage, Gate / Door Opener, Guest / Visitor Parking, RV Access, Other, Parking Area
Garage Spaces 2.0
Pool 31, Pool - Yes, Pool - Solar Cover
Utilities Available Other
View Hills, Forest / Woods
Roof Type Tile
Building
Lot Description Corners Marked
Story One Story
Foundation Concrete Slab
Water District - Public
Architectural Style Spanish
Others
Tax ID 2173006022
Special Listing Condition Not Applicable
Read Less
Want to know what your home might be worth? Contact us for a FREE valuation!

Our team is ready to help you sell your home for the highest possible price ASAP

© 2025 MLSListings Inc. All rights reserved.
Bought with Taline Galstian • Equity Union





