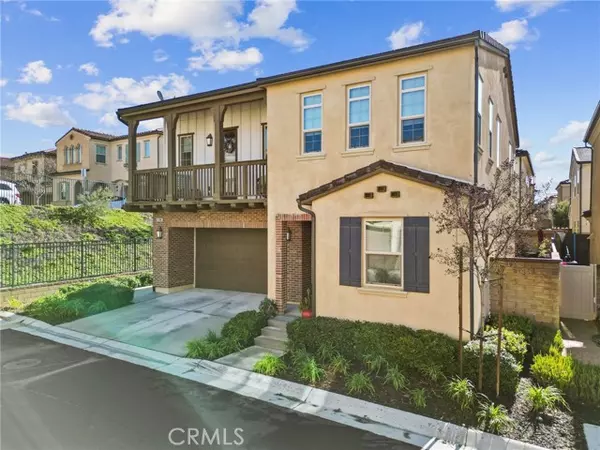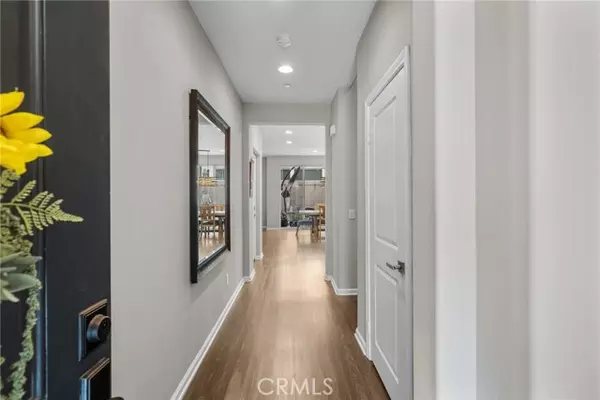$900,000
$914,999
1.6%For more information regarding the value of a property, please contact us for a free consultation.
27286 Dryden DR Saugus, CA 91350
4 Beds
3 Baths
2,563 SqFt
Key Details
Sold Price $900,000
Property Type Condo
Sub Type Condominium
Listing Status Sold
Purchase Type For Sale
Square Footage 2,563 sqft
Price per Sqft $351
MLS Listing ID CRSR24039003
Sold Date 05/01/24
Style Custom
Bedrooms 4
Full Baths 3
HOA Fees $262/mo
Originating Board California Regional MLS
Year Built 2016
Lot Size 0.739 Acres
Property Description
Welcome to 27286 Dryden Dr. in the prestigious Five Knolls community! This home is a stunning 4-bedroom, 3-bathroom home nestled in the desirable community of Saugus, Santa Clarita 91350. This newer construction residence, built in 2016, boasts top-of-the-line upgrades totaling $60,000, chosen by its original and only owner. Situated on a corner lot, this home enjoys the luxury of having only one neighbor on one side. Convenience is key with a first-floor bedroom and full bathroom, offering flexibility for guests or multigenerational living. Upon entering, you're greeted by an inviting open-concept design. The fully finished kitchen, complete with beautiful white cabinets with quartz and a Caesarstone island top. Equipped with stainless steel KitchenAid double oven, gas cooktop, microwave, dishwasher, and a Whirlpool refrigerator. Step outside to the fully finished backyard, featuring stamped concrete floors, electrical outlets, artificial turf for easy maintenance, and a drain system for the included hot tub/spa. Perfect for entertaining or relaxing, this outdoor space is an extension of the home's beauty. Venture upstairs to discover a versatile loft space, ideal for a family room, office, or workout area. Two bedrooms, one with a walk-in closet and balcony, share a modernly ti
Location
State CA
County Los Angeles
Area Feks - Five Knolls
Zoning SCUR3
Rooms
Family Room Other
Dining Room Dining Area in Living Room
Kitchen Dishwasher, Microwave, Oven - Double, Oven Range - Gas, Refrigerator
Interior
Heating Central Forced Air
Cooling Central AC
Fireplaces Type Family Room, Gas Burning
Laundry Washer, Upper Floor, Dryer
Exterior
Parking Features Garage, Gate / Door Opener
Garage Spaces 2.0
Fence 2
Pool Pool - Fiberglass, Pool - In Ground, 2, Spa - Private, Community Facility
View City Lights
Building
Foundation None
Water District - Public
Architectural Style Custom
Others
Tax ID 2801029177
Special Listing Condition Not Applicable
Read Less
Want to know what your home might be worth? Contact us for a FREE valuation!

Our team is ready to help you sell your home for the highest possible price ASAP

© 2024 MLSListings Inc. All rights reserved.
Bought with James Smith • NONMEMBER MRML





