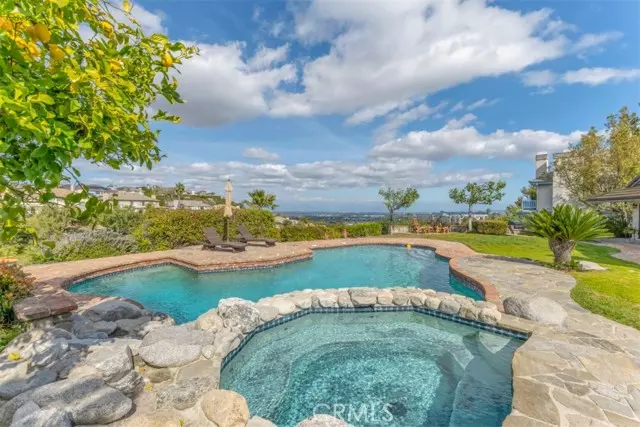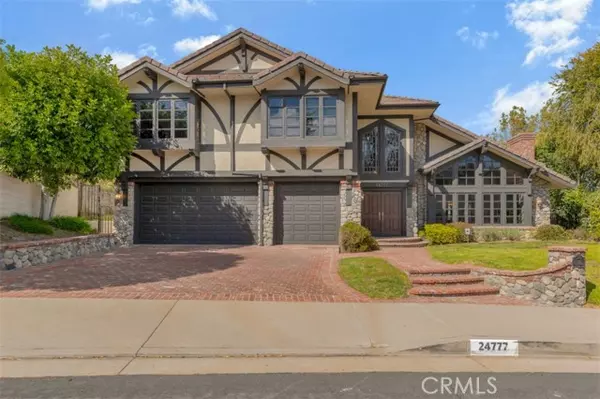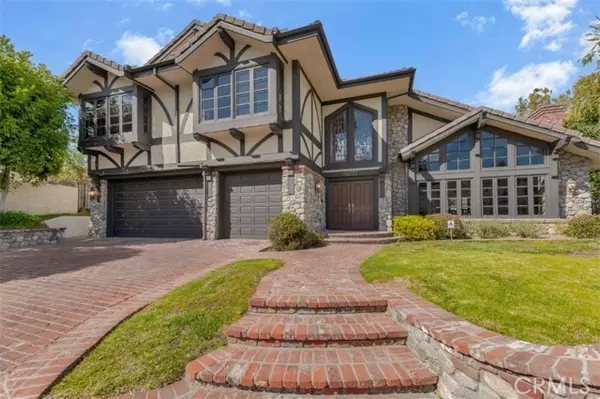$2,184,880
$2,150,000
1.6%For more information regarding the value of a property, please contact us for a free consultation.
24777 Calvert ST Woodland Hills, CA 91367
4 Beds
3.5 Baths
4,712 SqFt
Key Details
Sold Price $2,184,880
Property Type Single Family Home
Sub Type Single Family Home
Listing Status Sold
Purchase Type For Sale
Square Footage 4,712 sqft
Price per Sqft $463
MLS Listing ID CRSR24042048
Sold Date 05/01/24
Style Tudor
Bedrooms 4
Full Baths 3
Half Baths 1
HOA Fees $167/mo
Originating Board California Regional MLS
Year Built 1987
Lot Size 0.387 Acres
Property Description
Fantastic Tudor-style, two-story, 4 bed, 3.5 bath, 4,712 sq ft, home in the coveted Valley Circle Estates in Woodland Hills making its market debut after more than 30 years! Great curb appeal with stone, brick, and timber accents to create a fairy tale appeal. This home has such character with features like hardwood flooring, crown molding, and high ceilings creating a backdrop for its rich history. Entryway boasts double front doors with leaded glass windows above, soaring 2-story ceiling, and detailed, wood, inlaid floor. Formal living room offers vaulted ceiling with crown molding, abundant natural light from a wall of windows, coffered wooden accent walls, and an imposing brick fireplace with herringbone detail. Open to formal dining room through oversized archway which also has vaulted ceilings and crown molding, as well as wood wainscotting and French doors out to back patio. The kitchen is equipped with a Sub-Zero refrigerator, butcher block island, double oven walk-in pantry, and sunny breakfast nook with French doors out to back patio with lovely views of the backyard. Adjacent informal living room has both crown molding and wood parquet floor with oversized stone fireplace, additional French doors out to the yard and a full bar! Downstairs, en-suite bedroom makes a
Location
State CA
County Los Angeles
Area Whll - Woodland Hills
Zoning LARE11
Rooms
Family Room Other
Dining Room Formal Dining Room, In Kitchen, Breakfast Nook
Kitchen Garbage Disposal, Microwave, Other, Pantry, Oven Range - Gas, Refrigerator, Oven - Electric
Interior
Heating Central Forced Air
Cooling Central AC
Fireplaces Type Family Room, Living Room, Primary Bedroom, Fire Pit
Laundry Gas Hookup, In Laundry Room, 30
Exterior
Parking Features Attached Garage, Private / Exclusive, Garage
Garage Spaces 3.0
Fence Other, 22
Pool Pool - Gunite, Pool - Heated, Pool - In Ground, 21, Other, Pool - Yes, Spa - Private
Utilities Available Electricity - On Site
View Hills, Panoramic, Valley, City Lights
Roof Type Tile
Building
Water Hot Water, District - Public
Architectural Style Tudor
Others
Tax ID 2032029007
Special Listing Condition Not Applicable
Read Less
Want to know what your home might be worth? Contact us for a FREE valuation!

Our team is ready to help you sell your home for the highest possible price ASAP

© 2025 MLSListings Inc. All rights reserved.
Bought with Stephanie Vitacco • Equity Union





