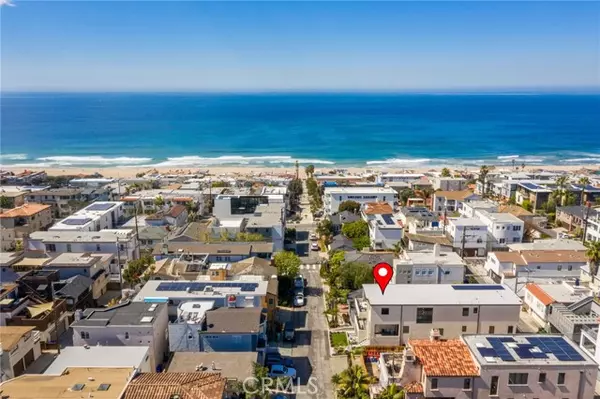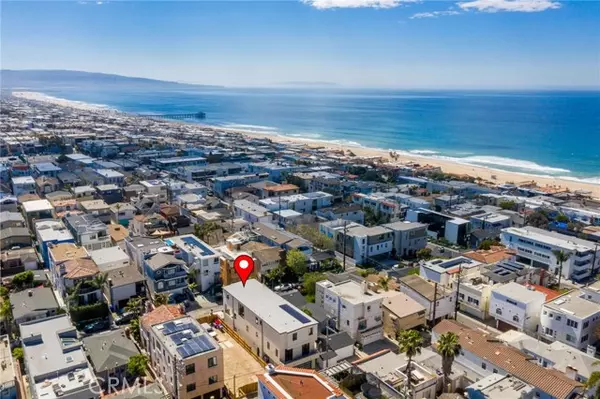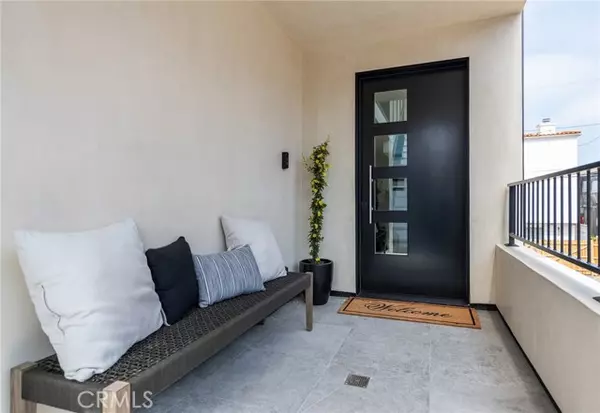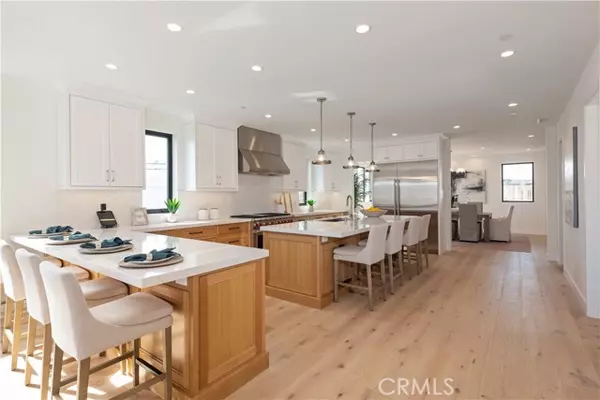$6,200,000
$6,375,000
2.7%For more information regarding the value of a property, please contact us for a free consultation.
433 29th ST Manhattan Beach, CA 90266
5 Beds
5.5 Baths
4,273 SqFt
Key Details
Sold Price $6,200,000
Property Type Single Family Home
Sub Type Single Family Home
Listing Status Sold
Purchase Type For Sale
Square Footage 4,273 sqft
Price per Sqft $1,450
MLS Listing ID CRSB24049401
Sold Date 05/03/24
Style Custom
Bedrooms 5
Full Baths 5
Half Baths 1
Originating Board California Regional MLS
Year Built 2024
Lot Size 2,696 Sqft
Property Description
Welcome to luxurious coastal living in the Manhattan Beach Sand Section. This stunning high-quality Coastal Modern NEW construction SMART home boasts unparalleled craftsmanship & attention to detail, offering a sanctuary of sophistication & comfort. The upper level is a dream, offering an open concept with ocean views! The gourmet chef's kitchen and great room take center stage. This expansive space seamlessly integrates the living, dining, large deck, & culinary areas, creating an ideal environment for both entertaining & everyday living. The kitchen is a culinary masterpiece, outfitted with Wolf double oven with 6 burners + griddle, Sub Zero, custom rift cut white oak cabinetry, & a large center island with quartz countertop, perfect for entertaining guests or home-cooked meals. 15 FT wide Fleetwood glass pocket doors lead to the expansive ocean view deck, providing the perfect backdrop for al fresco dining, morning yoga sessions, or simply basking in the beauty of coastal living. Downstairs, you will find the luxurious primary suite & primary bathroom with a big soaking tub, shower with 3 showerheads, a Toto heated bidet/washlet, lighted mirrors, & a large walk-in closet with custom built-ins. Also, on this mid-level, you will find 2 bedrooms with ensuite bathrooms, large laun
Location
State CA
County Los Angeles
Area 142 - Manhattan Bch Sand
Rooms
Family Room Separate Family Room, Other
Dining Room Breakfast Bar, Formal Dining Room, In Kitchen, Dining Area in Living Room
Kitchen Ice Maker, Dishwasher, Freezer, Garbage Disposal, Hood Over Range, Microwave, Oven - Double, Pantry, Oven Range - Gas, Warming Drawer, Oven Range - Built-In, Refrigerator, Oven - Electric
Interior
Heating Forced Air, 13, Other, Electric, Fireplace
Cooling Heat Pump, Central Forced Air - Electric, 9
Fireplaces Type Family Room, Gas Burning
Laundry In Laundry Room, 30, Other, 38, Washer, Dryer
Exterior
Parking Features Private / Exclusive, Garage, Other, Side By Side
Garage Spaces 3.0
Pool 31, None
Utilities Available Underground - On Site
View Hills, Ocean, Water
Building
Story Three or More Stories
Foundation Concrete Perimeter, Concrete Slab
Water Hot Water, District - Public
Architectural Style Custom
Others
Tax ID 4176013027
Special Listing Condition Not Applicable
Read Less
Want to know what your home might be worth? Contact us for a FREE valuation!

Our team is ready to help you sell your home for the highest possible price ASAP

© 2025 MLSListings Inc. All rights reserved.
Bought with Richard Haynes • Haynes Real Estate





