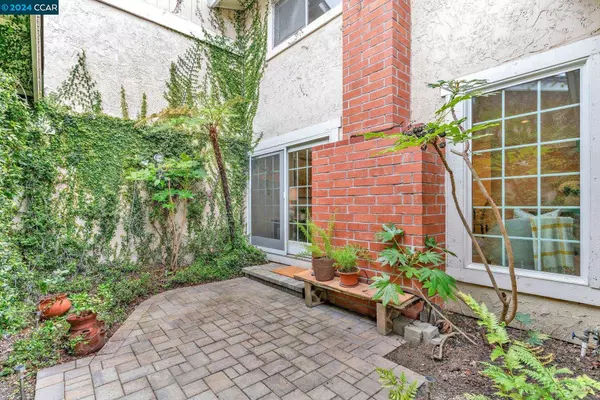$1,300,000
$1,299,000
0.1%For more information regarding the value of a property, please contact us for a free consultation.
2247 Gladwin Dr Walnut Creek, CA 94596
3 Beds
2.5 Baths
2,246 SqFt
Key Details
Sold Price $1,300,000
Property Type Single Family Home
Sub Type Single Family Home
Listing Status Sold
Purchase Type For Sale
Square Footage 2,246 sqft
Price per Sqft $578
MLS Listing ID CC41054164
Sold Date 05/01/24
Style Contemporary
Bedrooms 3
Full Baths 2
Half Baths 1
HOA Fees $108/ann
Originating Board Contra Costa Association of Realtors
Year Built 1977
Lot Size 2,784 Sqft
Property Description
Gorgeous townhome ideally located in highly sought after Rudgear Meadows leaves nothing to desire. Greeted by the lush outdoor foyer, you'll be delighted as you step inside to a sun-filled living room boasting a marble fireplace, new carpet, fresh interior paint, recessed lighting & sliding glass doors flowing w/ natural light. Beautiful engineered hardwood floors lead the way to the family room complete with built-in cabinetry, & a stunning view of the garden-like setting offered in the backyard. Open flow to the kitchen featuring newly painted white cabinets, brand new oven below your gas range, uniquely tiled countertops w/ matching backsplash. Upstairs the spacious primary suite enjoys a private sun deck & ensuite bath with large vanity & shower stall. Two additional bedrooms await that share hall bath w/ double sinks & shower/tub combo. The private backyard offers plenty of space for entertaining directly off the kitchen and family room. Enhance your green thumb with built-in drip irrigation along the built-in planter boxes, or simply enjoy the picturesque views offered along this Alamo/Walnut Creek border setting. Enjoy easy going living w/ close proximity to top-rated schools, Downtown Walnut Creek & short walk to neighborhood pool, parks & trails.
Location
State CA
County Contra Costa
Area Other Area
Rooms
Family Room Separate Family Room
Dining Room Formal Dining Room, Dining Area
Kitchen Countertop - Tile, Dishwasher, Eat In Kitchen, Garbage Disposal, Kitchen/Family Room Combo, Microwave, Oven - Built-In, Oven Range - Gas, Refrigerator, Trash Compactor
Interior
Heating Forced Air
Cooling Ceiling Fan, Central -1 Zone
Flooring Carpet - Wall to Wall
Fireplaces Type Living Room
Laundry In Laundry Room, Washer, Dryer
Exterior
Exterior Feature Stucco, Siding - Wood
Parking Features Detached Garage, Garage
Garage Spaces 2.0
Pool Pool - In Ground
Roof Type Composition
Building
Lot Description Regular
Story Two Story
Sewer Sewer - Public
Water Public, Heater - Gas
Architectural Style Contemporary
Others
Tax ID 182-312-015-7
Special Listing Condition Not Applicable
Read Less
Want to know what your home might be worth? Contact us for a FREE valuation!

Our team is ready to help you sell your home for the highest possible price ASAP

© 2025 MLSListings Inc. All rights reserved.
Bought with David Kamenetsky • Keller Williams Realty





