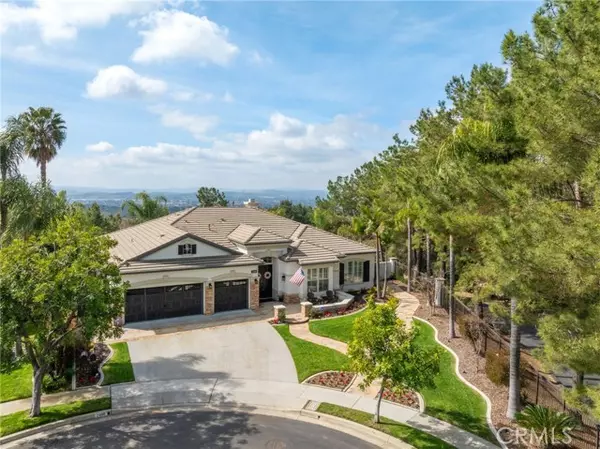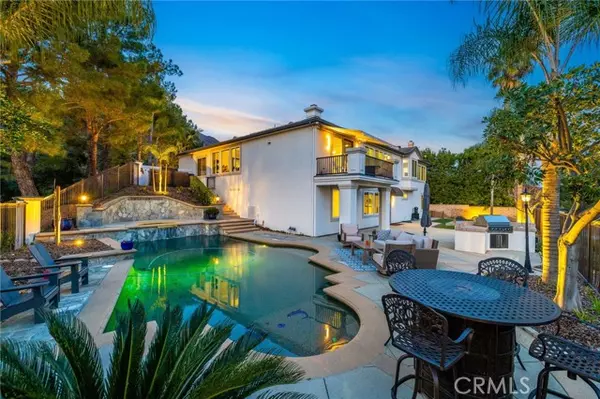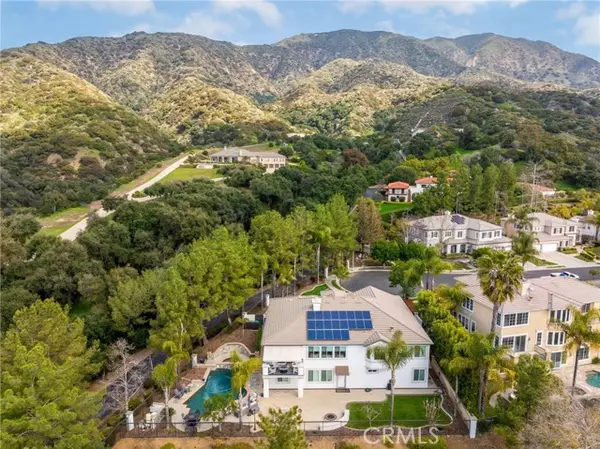$2,150,000
$2,050,000
4.9%For more information regarding the value of a property, please contact us for a free consultation.
2406 Martes La Verne, CA 91750
5 Beds
3.5 Baths
3,810 SqFt
Key Details
Sold Price $2,150,000
Property Type Single Family Home
Sub Type Single Family Home
Listing Status Sold
Purchase Type For Sale
Square Footage 3,810 sqft
Price per Sqft $564
MLS Listing ID CRCV24052445
Sold Date 05/07/24
Bedrooms 5
Full Baths 3
Half Baths 1
HOA Fees $312/mo
Originating Board California Regional MLS
Year Built 1999
Lot Size 0.277 Acres
Property Description
DISCOVER LUXURIOUS LIVING IN THE MARSHALL CANYON ESTATES. Located at the northern most end of this exclusive gated community at the end of a cul-de-sac, this executive home offers both luxury and privacy. This property, shielded by an array of towering trees to the west, showcases meticulous landscaping, and elegantly laid pathways leading to a welcoming stone porch, setting a premium standard for upscale living. Seller-owned solar panels and a plumbed generator underscores a commitment to sustainability and uninterrupted comfort. The foyer introduces an office space with glass doors, (could be reconfigured as a 5th bedroom as optioned by the builder), a testament to the home's thoughtful design and flexibility. The living room, with a custom fireplace and recessed lighting leads to an adjacent formal dining room offering panoramic windows inviting natural light and scenic views. The family room features a custom fireplace and windows that overlook the view, seamlessly merging with the remodeled open-concept kitchen. Custom cabinetry, quartzite countertops, a whitewashed brick backsplash, top-tier stainless steel appliances, an island with seating under pendant lights, and a balcony with an automatic cover offer a culinary sanctuary with sweeping views. The primary suite offers a
Location
State CA
County Los Angeles
Area 684 - La Verne
Zoning LVRSP87-19*
Rooms
Dining Room Breakfast Bar, Formal Dining Room
Kitchen Dishwasher, Garbage Disposal, Hood Over Range, Microwave, Other, Pantry, Oven Range - Gas, Warming Drawer, Refrigerator
Interior
Heating Central Forced Air
Cooling Central AC, Other
Fireplaces Type Family Room, Gas Burning, Living Room, Primary Bedroom, 20, Other, Dual See Thru
Laundry In Laundry Room, Other
Exterior
Parking Features Garage, Gate / Door Opener, Other
Garage Spaces 3.0
Fence 19, 22
Pool Heated - Gas, Pool - Heated, Pool - In Ground, 21, Other, Pool - Yes, Spa - Private
View Greenbelt, Local/Neighborhood, Panoramic, City Lights
Roof Type Tile
Building
Lot Description Corners Marked
Story One Story
Foundation Concrete Slab
Water Other, District - Public
Others
Tax ID 8678072054
Special Listing Condition Not Applicable
Read Less
Want to know what your home might be worth? Contact us for a FREE valuation!

Our team is ready to help you sell your home for the highest possible price ASAP

© 2025 MLSListings Inc. All rights reserved.
Bought with Nicholas Abbadessa • RE/MAX MASTERS REALTY





