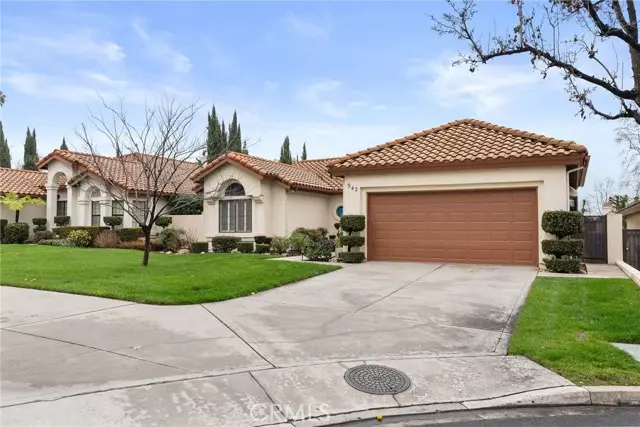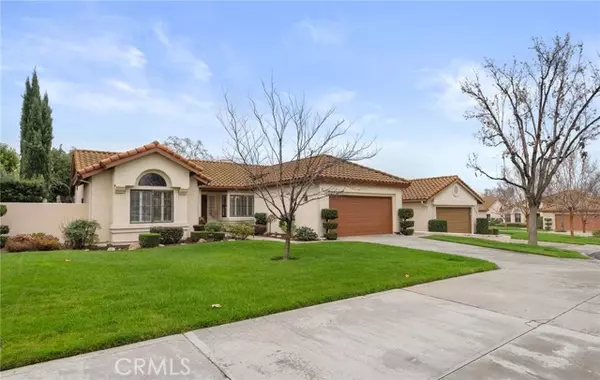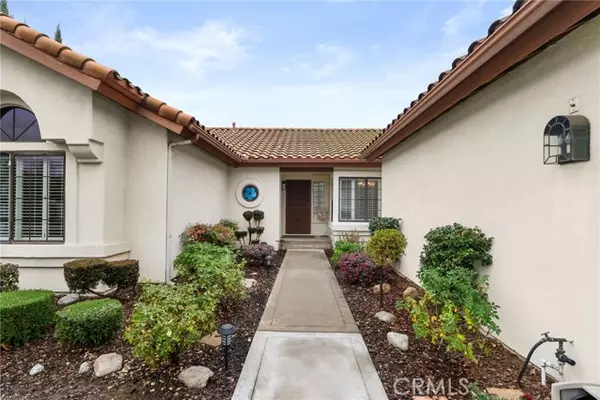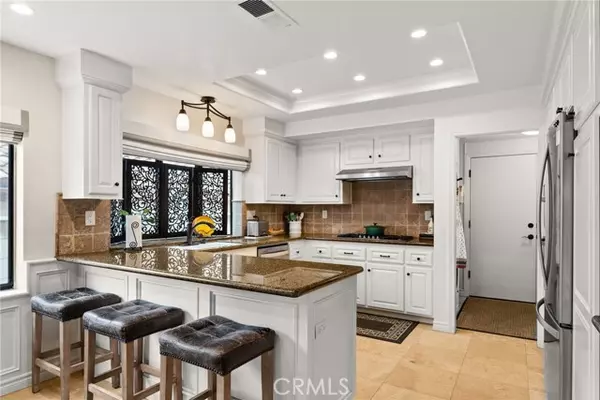$840,000
$850,000
1.2%For more information regarding the value of a property, please contact us for a free consultation.
942 El Mirador Upland, CA 91784
3 Beds
2 Baths
1,879 SqFt
Key Details
Sold Price $840,000
Property Type Single Family Home
Sub Type Single Family Home
Listing Status Sold
Purchase Type For Sale
Square Footage 1,879 sqft
Price per Sqft $447
MLS Listing ID CRCV24040533
Sold Date 05/09/24
Style Traditional
Bedrooms 3
Full Baths 2
HOA Fees $350/mo
Originating Board California Regional MLS
Year Built 1986
Lot Size 6,300 Sqft
Property Description
Welcome to your dream home in the prestigious Villa Montelena development! This stunning single-story residence boasts three bedrooms, two bathrooms, and 1,879 square feet of luxurious living space. Step inside to discover a turnkey gem, featuring a remodeled kitchen (2018) with exquisite cabinets and top-of-the-line appliances, creating a culinary haven that's both functional and stylish. The kitchen opens seamlessly to the family room, creating an inviting space flooded with natural light. Entertain in style with a family room and living room that share a dual see-through fireplace, perfect for cozy gatherings. Expand your living space outdoors with sliding glass doors leading to a covered patio, ideal for hosting guests or simply enjoying the serene surroundings. Inside, an open floor plan awaits, complete with a formal dining room, separate formal living room, and a cozy breakfast nook with a breakfast bar overlooking the kitchen. Convenience is key with an indoor laundry room and a two-car attached garage with built-in cabinets. Experience resort-style living with exclusive association amenities, including a pool(s), spa(s), tennis courts, and pickleball court(s), all within the gated entrance of Villa Montelena. Plus, enjoy the peace of mind knowing that the grounds mainten
Location
State CA
County San Bernardino
Area 690 - Upland
Zoning R1
Rooms
Family Room Separate Family Room, Other
Dining Room Breakfast Bar, Formal Dining Room, Other, Breakfast Nook
Kitchen Dishwasher, Garbage Disposal, Hood Over Range, Microwave, Oven Range - Built-In
Interior
Heating Central Forced Air
Cooling Central AC
Flooring Laminate, Other
Fireplaces Type Family Room, Living Room, Other, Dual See Thru
Laundry In Laundry Room, Other
Exterior
Parking Features Storage - RV, Garage, Other
Garage Spaces 2.0
Fence 2, 22
Pool Pool - Gunite, Pool - In Ground, 21, Community Facility, Spa - Community Facility
Utilities Available Electricity - On Site
View Hills
Roof Type Tile,Concrete
Building
Lot Description Grade - Level
Story One Story
Water District - Public
Architectural Style Traditional
Others
Tax ID 1005373200000
Special Listing Condition Not Applicable
Read Less
Want to know what your home might be worth? Contact us for a FREE valuation!

Our team is ready to help you sell your home for the highest possible price ASAP

© 2025 MLSListings Inc. All rights reserved.
Bought with Sharon Kobold • CENTURY 21 PEAK





