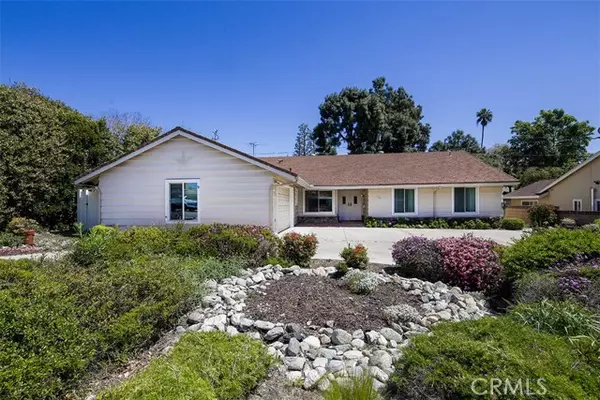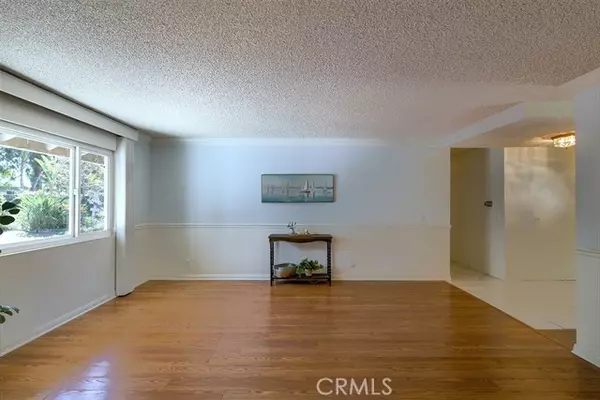$909,621
$915,000
0.6%For more information regarding the value of a property, please contact us for a free consultation.
1754 Longwood AVE Claremont, CA 91711
3 Beds
2.25 Baths
1,771 SqFt
Key Details
Sold Price $909,621
Property Type Single Family Home
Sub Type Single Family Home
Listing Status Sold
Purchase Type For Sale
Square Footage 1,771 sqft
Price per Sqft $513
MLS Listing ID CRAR24071742
Sold Date 05/10/24
Style Ranch
Bedrooms 3
Full Baths 2
Originating Board California Regional MLS
Year Built 1965
Lot Size 9,983 Sqft
Property Description
THE HOME YOU HAVE BEEN WAITING FOR!! This lovely house is ready for you to make it your own cozy home. A generous 1,771 square foot floor plan within a 9,980 square foot lot, this property has everything you have been wishing for! The floor plan is almost the open floor plan we all want, with just enough divisions to give it the formality of times past. You drive up onto your own circular driveway to find your formal entry with double doors. To the left is your formal dining room and right ahead of the entrance you have your formal dining room. Adjacent to the living room is your family room with a gorgeous lava rock fireplace. The family room is open to the kitchen and has sliding doors leading to the enclosed patio. Down the hallway you will find two bedrooms, a hallway bathroom with double vanity and a tub/shower combination. A formal main bedroom, complete with a vanity area, and its own private shower and toilet. The main bedroom has a sliding glass door to the backyard. The double garage is finished and has plenty of storage. The laundry room is ample and has a toilet (yes, that means that you will have THREE toilets)! You can enjoy our hot summers and our rainy days in your enclosed patio or enjoy your yard with lots of lavender plants and orange trees as well as a multitu
Location
State CA
County Los Angeles
Area 683 - Claremont
Zoning CLRS10000*
Rooms
Family Room Separate Family Room
Dining Room Breakfast Bar, Formal Dining Room, Other
Kitchen Dishwasher, Other, Oven - Double, Pantry, Oven - Electric
Interior
Heating Central Forced Air
Cooling Central AC
Flooring Laminate
Fireplaces Type Family Room
Laundry In Laundry Room, 30
Exterior
Parking Features Garage, Other
Garage Spaces 2.0
Pool 31, None
View Local/Neighborhood
Building
Story One Story
Water District - Public
Architectural Style Ranch
Others
Tax ID 8306011034
Special Listing Condition Not Applicable
Read Less
Want to know what your home might be worth? Contact us for a FREE valuation!

Our team is ready to help you sell your home for the highest possible price ASAP

© 2025 MLSListings Inc. All rights reserved.
Bought with Benjamin Nance • WHEELER STEFFEN SOTHEBY'S INT.





