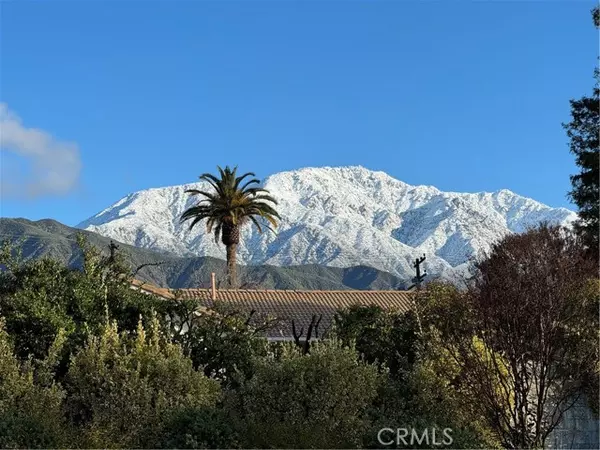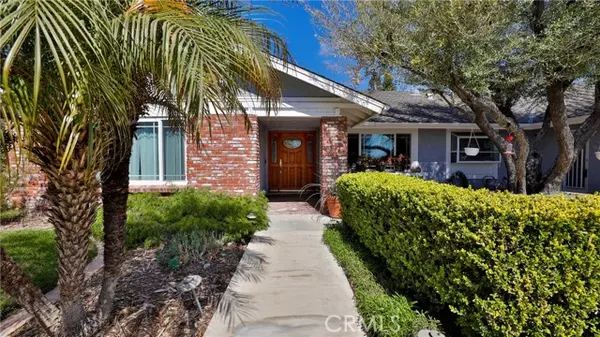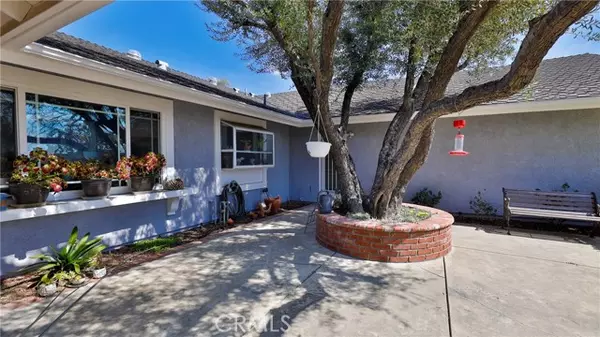$1,437,500
$1,500,000
4.2%For more information regarding the value of a property, please contact us for a free consultation.
2066 N Palm AVE Upland, CA 91784
4 Beds
2.5 Baths
3,752 SqFt
Key Details
Sold Price $1,437,500
Property Type Single Family Home
Sub Type Single Family Home
Listing Status Sold
Purchase Type For Sale
Square Footage 3,752 sqft
Price per Sqft $383
MLS Listing ID CRIV24042745
Sold Date 05/09/24
Style Traditional
Bedrooms 4
Full Baths 2
Half Baths 1
Originating Board California Regional MLS
Year Built 1973
Lot Size 0.464 Acres
Property Description
Welcome to your dream home nestled near the foothills! This exquisite pool home is a sanctuary of modern luxury and timeless charm, offering unparalleled comfort and convenience. With newly remodeled kitchen, master bathroom, and second full bathroom every inch of this residence exudes sophistication and style. The heart of the home is undoubtedly the stunning kitchen, meticulously designed with the culinary enthusiast in mind.Whether you're preparing a gourmet meal for guests or enjoying a casual breakfast with family, this kitchen is sure to inspire culinary creativity. The newly remodeled master bathroom is a sanctuary of indulgence, featuring a spa-like oversized walk-in shower, and dual vanity sinks. After a long day, immerse yourself in luxury and let the stresses of the world melt away. Step outside to discover your own private paradise. The backyard oasis is an entertainer's dream, complete with a sparkling pool and spa, lush landscaping, and multiple seating areas. Whether you're hosting a summer barbecue or enjoying a quiet morning coffee, this outdoor space is sure to impress.
Location
State CA
County San Bernardino
Area 690 - Upland
Zoning R
Rooms
Family Room Other
Dining Room Other
Kitchen Hood Over Range, Oven Range - Built-In
Interior
Heating Central Forced Air
Cooling Central AC
Fireplaces Type Gas Burning, Living Room, Wood Burning, Kitchen
Laundry Gas Hookup
Exterior
Parking Features Garage, Other
Garage Spaces 3.0
Fence 2
Pool Pool - In Ground, 21, Other, Pool - Yes
View Hills
Roof Type Shingle,Composition
Building
Story One Story
Water Hot Water, District - Public
Architectural Style Traditional
Others
Tax ID 1043523080000
Special Listing Condition Not Applicable
Read Less
Want to know what your home might be worth? Contact us for a FREE valuation!

Our team is ready to help you sell your home for the highest possible price ASAP

© 2025 MLSListings Inc. All rights reserved.
Bought with Lance Pugmire • Seven Gables Real Estate





