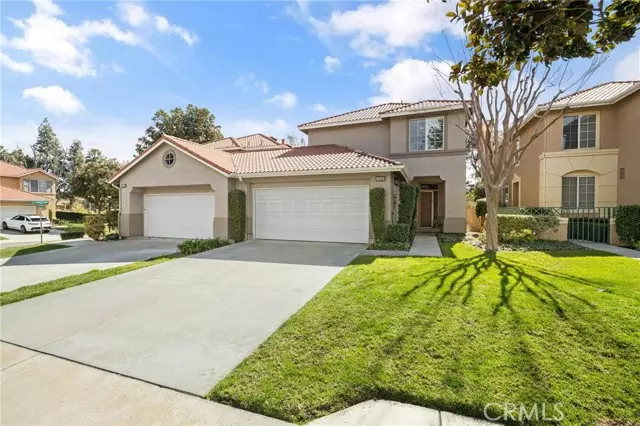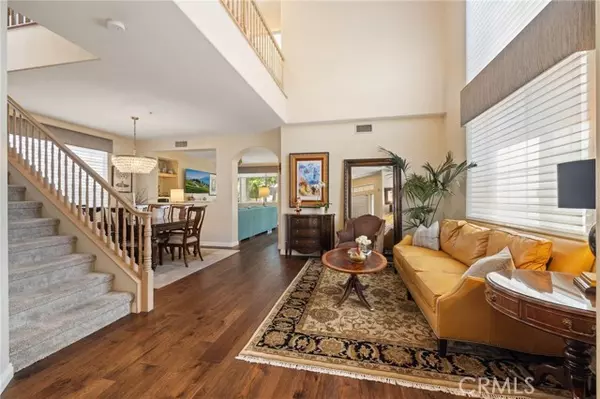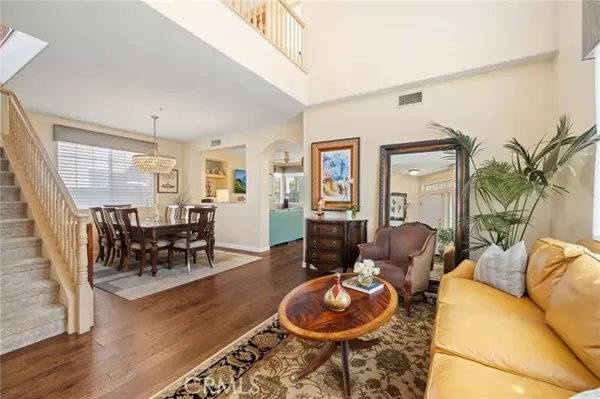$785,000
$799,500
1.8%For more information regarding the value of a property, please contact us for a free consultation.
1536 Augusta DR Upland, CA 91786
3 Beds
2.5 Baths
1,993 SqFt
Key Details
Sold Price $785,000
Property Type Townhouse
Sub Type Townhouse
Listing Status Sold
Purchase Type For Sale
Square Footage 1,993 sqft
Price per Sqft $393
MLS Listing ID CRAR24034277
Sold Date 05/09/24
Style Contemporary
Bedrooms 3
Full Baths 2
Half Baths 1
HOA Fees $425/mo
Originating Board California Regional MLS
Year Built 1994
Lot Size 1,993 Sqft
Property Description
Nestled within the prestigious Upland Hills Country Club Gated Community, this stunning 2-Story Townhome presents a rare opportunity to own a former model home on a premium lot. Enjoy the tranquility of this exclusive community, conveniently located just south of the 210 Freeway. As you step inside, you're greeted by an abundance of upgrades throughout. Contemporary quartz countertops adorn the remodeled kitchen and bathrooms, complemented by sleek fixtures. Engineered hardwood floors grace the downstairs area, creating an inviting ambiance. The main living areas boast a formal living room with high ceilings, a formal dining room perfect for entertaining, a cozy family room with a gas burning fireplace, and a loft upstairs ideal for relaxation or as a home office. The kitchen, remodeled approximately 5 years ago, features quartz countertops, a Blanco composite sink, and all matching GE stainless steel appliances including a double oven, 5-burner stove, dishwasher, and microwave. Retreat to the primary en suite with its high ceilings, fan, soaking tub, separate shower, dual sinks, private toilet room, and spacious walk-in closet. The primary bedroom also includes a TV for added convenience. Outside, experience the epitome of outdoor living with a professionally land
Location
State CA
County San Bernardino
Area 690 - Upland
Rooms
Family Room Other
Kitchen Dishwasher, Garbage Disposal, Microwave, Oven - Double
Interior
Heating Central Forced Air
Cooling Central AC
Fireplaces Type Family Room
Laundry In Laundry Room
Exterior
Parking Features Garage
Garage Spaces 2.0
Pool Pool - In Ground, Community Facility
View Golf Course
Roof Type Tile
Building
Lot Description Paved
Sewer TBD
Water District - Public
Architectural Style Contemporary
Others
Tax ID 0207612380000
Special Listing Condition Not Applicable
Read Less
Want to know what your home might be worth? Contact us for a FREE valuation!

Our team is ready to help you sell your home for the highest possible price ASAP

© 2025 MLSListings Inc. All rights reserved.
Bought with Seth Dreyer • NEST REAL ESTATE





