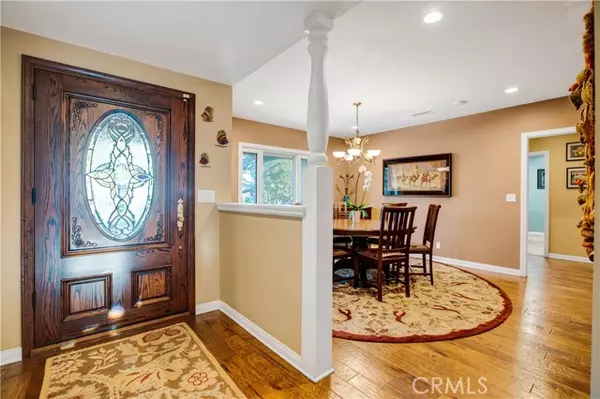$1,590,000
$1,450,000
9.7%For more information regarding the value of a property, please contact us for a free consultation.
1493 Lafayette RD Claremont, CA 91711
5 Beds
4 Baths
3,382 SqFt
Key Details
Sold Price $1,590,000
Property Type Single Family Home
Sub Type Single Family Home
Listing Status Sold
Purchase Type For Sale
Square Footage 3,382 sqft
Price per Sqft $470
MLS Listing ID CRCV24069289
Sold Date 05/14/24
Style Craftsman,Ranch
Bedrooms 5
Full Baths 4
Originating Board California Regional MLS
Year Built 1959
Lot Size 0.297 Acres
Property Description
PREMIER TOWNE RANCH SHOWCASE HOME WITH GUEST HOUSE. This exceptional residence also offers a rare multigenerational floor plan. As you approach, a majestic mesquite tree graces the front yard, welcoming you to this stunning abode. Crafted by Natural Earth, the front yard offers a serene escape, complemented by a charming front porch perfect for unwinding after a long day. Upon entry, decorative wood sliders offer a tantalizing glimpse of the backyard oasis, inviting you to explore further. The interior showcases engineered hardwood flooring throughout, featuring the timeless elegance of Anderson Virginia Hickory Flintlock. Entertain guests in the spacious open-plan living area, complete with two gas fireplaces for cozy gatherings. The gourmet kitchen is a chef's delight, boasting top grade appliances, a DCS gas cooktop with five burners, and two sinks. Skylights illuminate the large breakfast room, while a generous pantry ensures ample storage space. Retreat to the primary bedroom sanctuary, designed with meticulous attention to detail for optimal comfort and privacy. The ensuite bathroom offers a spa-like experience with a luxurious spa jetted tub, tiled shower with dual shower heads, and dual sinks. Additional highlights include a versatile bonus/playroom with Closet Factory bu
Location
State CA
County Los Angeles
Area 683 - Claremont
Zoning CLRS10000*
Rooms
Family Room Other
Dining Room Breakfast Bar, Formal Dining Room
Kitchen Dishwasher, Pantry
Interior
Heating Forced Air, Central Forced Air, Fireplace
Cooling Central AC
Fireplaces Type Family Room, Living Room
Laundry In Closet, Other
Exterior
Parking Features Garage, Other
Garage Spaces 2.0
Fence Other, 2, Wood
Pool Pool - In Ground, 21, Pool - Yes, Spa - Private
View Hills, 31
Roof Type Shingle,Composition
Building
Lot Description Grade - Level
Story One Story
Foundation Raised, Concrete Slab
Water Private
Architectural Style Craftsman, Ranch
Others
Tax ID 8305011006
Special Listing Condition Not Applicable
Read Less
Want to know what your home might be worth? Contact us for a FREE valuation!

Our team is ready to help you sell your home for the highest possible price ASAP

© 2025 MLSListings Inc. All rights reserved.
Bought with Nicholas Abbadessa • RE/MAX MASTERS REALTY





