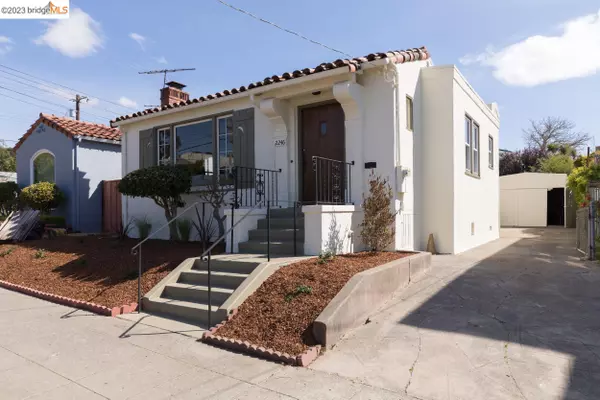$1,500,000
$1,095,000
37.0%For more information regarding the value of a property, please contact us for a free consultation.
2246 Carleton Berkeley, CA 94704
3 Beds
2 Baths
1,411 SqFt
Key Details
Sold Price $1,500,000
Property Type Single Family Home
Sub Type Single Family Home
Listing Status Sold
Purchase Type For Sale
Square Footage 1,411 sqft
Price per Sqft $1,063
MLS Listing ID EB41040222
Sold Date 05/17/24
Style Mediterranean
Bedrooms 3
Full Baths 2
Originating Board Bridge MLS
Year Built 1936
Lot Size 3,913 Sqft
Property Description
Charming Mediterranean, conveniently located near Elmwood shops, Berkeley Bowl, and UC. Beautiful LR w/fireplace and vaulted beamed ceilings. Formal DR. Spacious kitchen with breakfast room has a lovely vintage Wedgwood stove. Split level w/primary suite above & spacious laundry room below is ample enough for other uses; exercise room, home office...etc. Extra large detached garage in the rear. Refinished hardwood floors and freshly painted inside and out. Double paned windows throughout except front windows in LR. Fall in love with this elegant beauty!
Location
State CA
County Alameda
Area Other Area
Zoning SFR
Rooms
Dining Room Formal Dining Room
Kitchen Countertop - Tile, Eat In Kitchen, Breakfast Nook, Oven Range - Gas, Oven Range, Refrigerator
Interior
Heating Gas, Gravity
Cooling None
Flooring Tile, Hardwood
Fireplaces Type Living Room, Wood Burning
Laundry In Laundry Room, Washer, Dryer
Exterior
Exterior Feature Stucco
Parking Features Detached Garage, Garage, Off-Street Parking
Garage Spaces 1.0
Pool Pool - No, None
Roof Type Tile
Building
Lot Description Grade - Level
Story Split Level
Foundation Raised, Crawl Space
Sewer Sewer - Public
Water Public
Architectural Style Mediterranean
Others
Tax ID 55-1827-29
Special Listing Condition Not Applicable
Read Less
Want to know what your home might be worth? Contact us for a FREE valuation!

Our team is ready to help you sell your home for the highest possible price ASAP

© 2025 MLSListings Inc. All rights reserved.
Bought with Jennifer Wolan • District Homes





