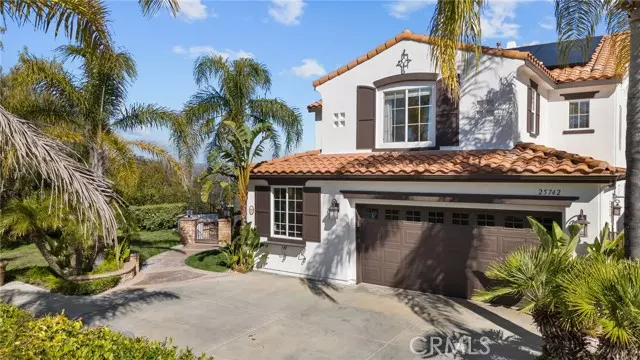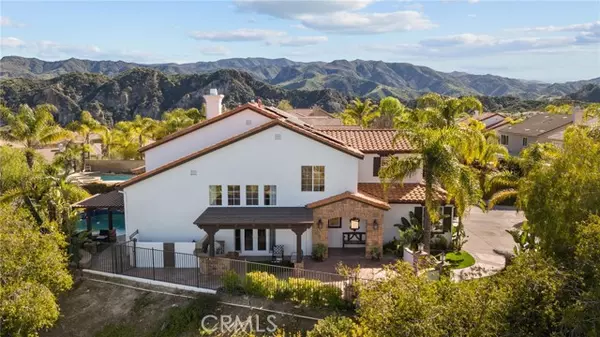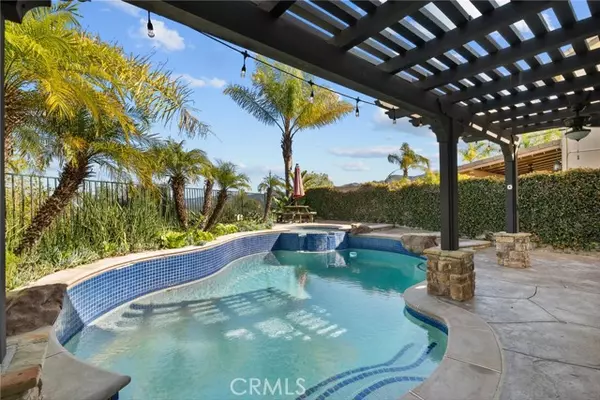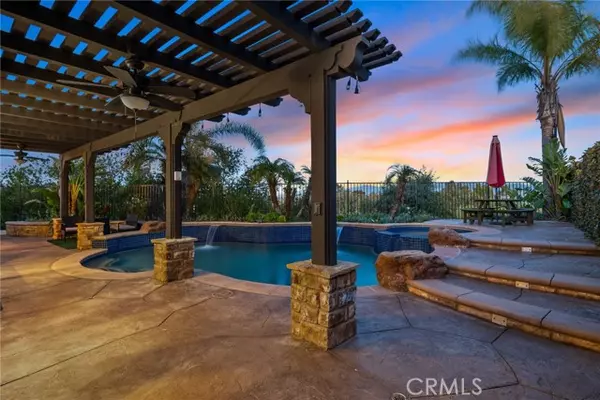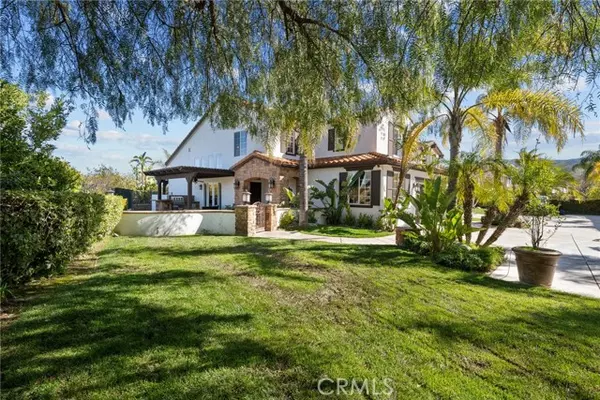$1,425,000
$1,350,000
5.6%For more information regarding the value of a property, please contact us for a free consultation.
25742 Lewis WAY Stevenson Ranch, CA 91381
5 Beds
3 Baths
2,907 SqFt
Key Details
Sold Price $1,425,000
Property Type Single Family Home
Sub Type Single Family Home
Listing Status Sold
Purchase Type For Sale
Square Footage 2,907 sqft
Price per Sqft $490
MLS Listing ID CRSR24062690
Sold Date 05/17/24
Style Spanish
Bedrooms 5
Full Baths 3
HOA Fees $35/mo
Originating Board California Regional MLS
Year Built 2000
Lot Size 8,517 Sqft
Property Description
Stunning 5 bedrooms + loft, POOL home with 180 degree views perched on a flag-lot in Stevenson Ranch is updated and move-in ready! Upon entering you will be welcomed by 2nd-story ceilings with tons of windows at Living Room w/Dining Room combo, newer French-oak finished large-plank hardwood flooring throughout home, and freshly painted interior (March 2024) and exterior (July 2021). The kitchen is updated & complete w/beautiful Quartz "waterfall" counters & trendy black natural-stone tiled backsplash, cabinetry w/soft-close & slider drawers & built-in trash can cabinet, newer kitchen sink & range hood, & SS appliances (2015), & designer hardware & LED pendant lighting. The kitchen flows directly to both the formal Dining Room OR counter-seating/kitchenette which both feature Milgard double-paned French-door access to backyard with pool/Jacuzzi. A separate Family Room w/cozy fireplace is adjacent to kitchenette. Down the hall you find TWO BEDROOMS and ¾ bathroom + laundry room complete w/deep washing sink. Upstairs is graced w/THREE additional bedrooms + open LOFT. The expansive Primary Bedroom is graced with amazing views, a large walk-in closet, remodeled bathroom.complete with dual-sink vanity, Quartz counter, designer tile wall, a beautiful soaking tub and separate walk-in sho
Location
State CA
County Los Angeles
Area Stev - Stevenson Ranch
Zoning LCA25*
Rooms
Family Room Separate Family Room, Other
Dining Room Breakfast Bar, Formal Dining Room, Dining Area in Living Room, Other, Breakfast Nook
Kitchen Dishwasher, Garbage Disposal, Hood Over Range, Microwave, Other, Pantry, Exhaust Fan, Oven Range - Built-In
Interior
Heating Central Forced Air
Cooling Central AC
Fireplaces Type Family Room
Laundry In Laundry Room, Other
Exterior
Parking Features Garage, Other
Garage Spaces 2.0
Pool Pool - Heated, Pool - In Ground, 21, Pool - Yes, Spa - Private
View Hills, Panoramic
Building
Lot Description Flag Lot, Grade - Level
Water Hot Water, District - Public
Architectural Style Spanish
Others
Tax ID 2826098023
Special Listing Condition Not Applicable
Read Less
Want to know what your home might be worth? Contact us for a FREE valuation!

Our team is ready to help you sell your home for the highest possible price ASAP

© 2024 MLSListings Inc. All rights reserved.
Bought with Wenbin Xiang • Realty One Group Success

