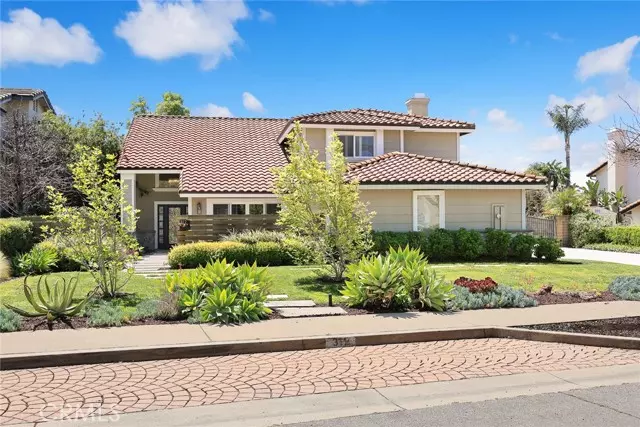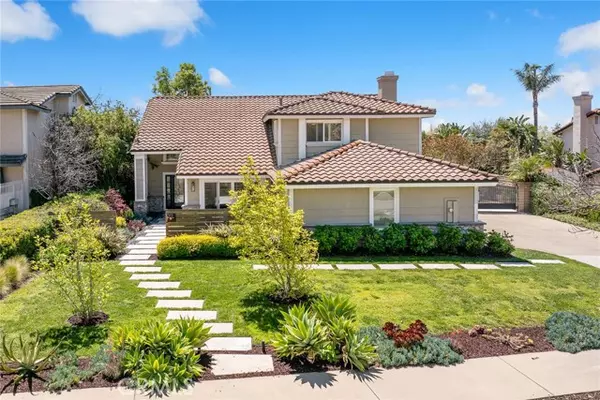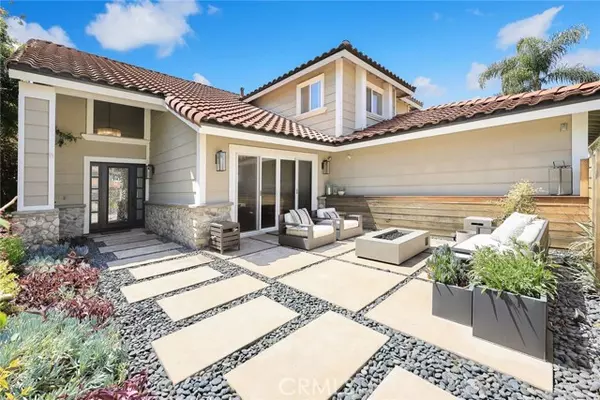$1,480,000
$1,480,000
For more information regarding the value of a property, please contact us for a free consultation.
312 E Dunbarton PL Claremont, CA 91711
4 Beds
2.5 Baths
3,033 SqFt
Key Details
Sold Price $1,480,000
Property Type Single Family Home
Sub Type Single Family Home
Listing Status Sold
Purchase Type For Sale
Square Footage 3,033 sqft
Price per Sqft $487
MLS Listing ID CRTR24071695
Sold Date 05/17/24
Bedrooms 4
Full Baths 2
Half Baths 1
HOA Fees $142/mo
Originating Board California Regional MLS
Year Built 1987
Lot Size 0.260 Acres
Property Description
ABSOLUTELY STUNNING HOME, nested on a tranquil cul-de-sac in one of North Claremont sought after neighborhoods, boasting 4 bedrooms, a downstairs bonus room, 2.5 bathrooms, 3,033 sqft of comfortable living space on an expansive 11,331 square-foot lot. Impressive curb appeal welcomes you to a private & relaxing front courtyard. Step inside to discover the epitome of modern elegance with stunning finishes. Spacious living room with vaulted ceilings, a beautiful staircase & large French glass door overlooking the front courtyard. Adjacent is a bonus room that can be used as an office, playroom, gym or 5th bedroom. The highlight of this amazing home is the expansive room where the kitchen, dining & family room are all open to one another without obstruction. There you will find a chef's kitchen showcasing Viking 6 burner stove, Viking refrigerator, a new dishwasher, plentiful granite counter space, more than ample cabinetry with glass doors; crown moldings, recessed lights, 2 skylights that invite nature light to fill the space, remodeled fireplace, French door leading to the backyard, a single door to the side sitting area and plenty of windows flood the room with natural light. All renovations were done tastefully with high quality materials to a modern & luxurious standard. Upstai
Location
State CA
County Los Angeles
Area 683 - Claremont
Zoning CLSP2*
Rooms
Family Room Separate Family Room, Other
Dining Room Breakfast Bar, Formal Dining Room, In Kitchen, Breakfast Nook
Kitchen Dishwasher, Other, Oven Range - Gas, Refrigerator
Interior
Heating Central Forced Air
Cooling Central AC
Fireplaces Type Family Room
Laundry In Garage
Exterior
Parking Features Garage, RV Access, Other
Garage Spaces 3.0
Pool Community Facility, Spa - Community Facility
View Hills
Roof Type Tile
Building
Water District - Public
Others
Tax ID 8671049048
Special Listing Condition Not Applicable
Read Less
Want to know what your home might be worth? Contact us for a FREE valuation!

Our team is ready to help you sell your home for the highest possible price ASAP

© 2025 MLSListings Inc. All rights reserved.
Bought with Kathlyn Tse • ReMax 2000 Realty





