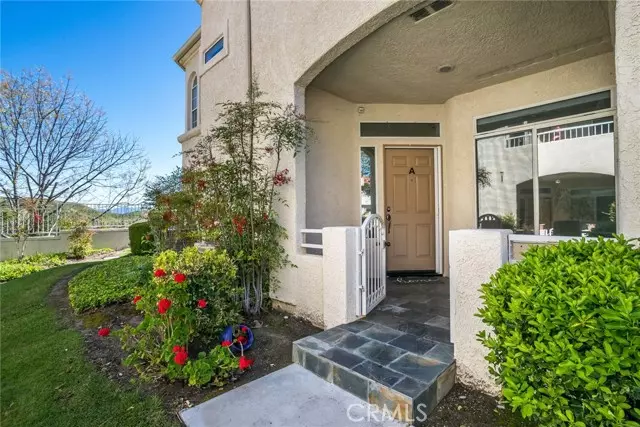$564,000
$559,000
0.9%For more information regarding the value of a property, please contact us for a free consultation.
25947 Stafford Canyon RD A Stevenson Ranch, CA 91381
2 Beds
2 Baths
1,025 SqFt
Key Details
Sold Price $564,000
Property Type Condo
Sub Type Condominium
Listing Status Sold
Purchase Type For Sale
Square Footage 1,025 sqft
Price per Sqft $550
MLS Listing ID CRSR24078039
Sold Date 05/17/24
Style Traditional
Bedrooms 2
Full Baths 2
HOA Fees $343/mo
Originating Board California Regional MLS
Year Built 1991
Lot Size 1.063 Acres
Property Description
Welcome to this gated condominium, nestled at the top of Stevenson Ranch within the coveted Crown Villas neighborhood. Boasting 2 bedrooms and 2 baths, this adorable lower level home features nearly 1100 square feet of open living space. Upon entering enjoy inviting paint selections, oversized arched windows highlighting the views and new laminate wood flooring that extends a warm welcome throughout. The formal living room and dining area create an elegant ambiance, complemented by a cozy fireplace, perfect for gatherings or quiet evenings in. Step outside onto the gorgeous patio, a tranquil retreat where you can enjoy the beauty of the surrounding landscape. The kitchen features newer white appliances, granite counters, shaker cabinetry, all accented by a spacious breakfast bar with seating for three. The primary suite is a sanctuary of comfort with ample closet space, a private ensuite bath. and access to the patio with incredible views. Enjoy the convenience of an attached garage, additional carport, washer/dryer closet, and abundant storage options. Guests will appreciate the ample parking available within the community. Experience resort-style living with HOA amenities that include a sparkling pool, rejuvenating spa, and outdoor entertainment spaces. This home is surrounded
Location
State CA
County Los Angeles
Area Stev - Stevenson Ranch
Zoning LCA25*
Rooms
Family Room Other
Dining Room Breakfast Bar, Formal Dining Room, Other
Kitchen Dishwasher, Garbage Disposal, Oven Range - Gas, Oven Range - Built-In, Refrigerator, Oven - Gas
Interior
Heating Central Forced Air
Cooling Central AC
Fireplaces Type Family Room
Laundry In Closet, Other
Exterior
Parking Features Assigned Spaces, Garage
Garage Spaces 2.0
Pool Community Facility, Spa - Community Facility
View Hills, Local/Neighborhood, City Lights
Roof Type Tile
Building
Story One Story
Foundation Concrete Slab
Water District - Public
Architectural Style Traditional
Others
Tax ID 2826068023
Special Listing Condition Not Applicable
Read Less
Want to know what your home might be worth? Contact us for a FREE valuation!

Our team is ready to help you sell your home for the highest possible price ASAP

© 2024 MLSListings Inc. All rights reserved.
Bought with Rebecca Locke • Coldwell Banker Quality Properties





