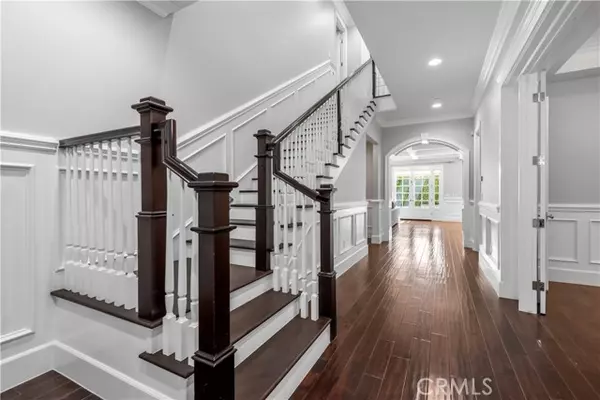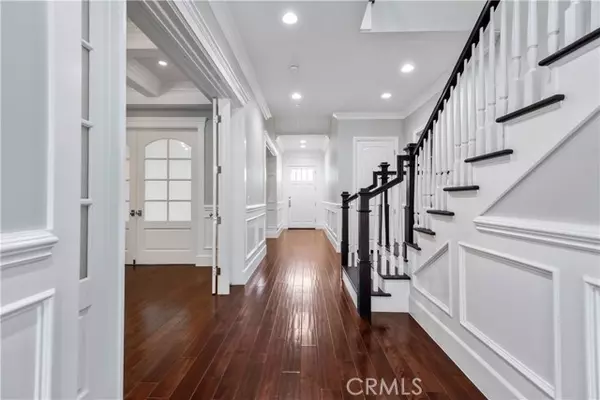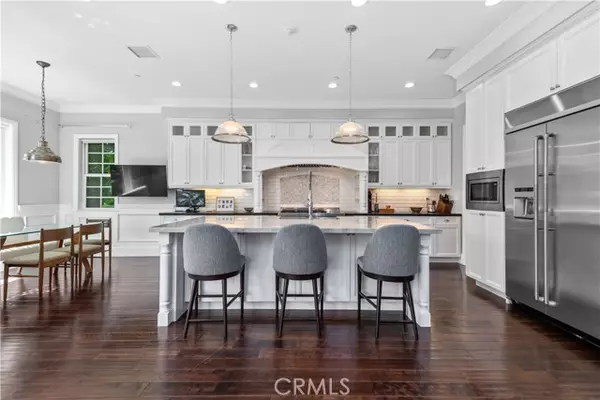$2,994,950
$2,999,950
0.2%For more information regarding the value of a property, please contact us for a free consultation.
4506 Katherine AVE Sherman Oaks, CA 91423
5 Beds
6 Baths
4,255 SqFt
Key Details
Sold Price $2,994,950
Property Type Single Family Home
Sub Type Single Family Home
Listing Status Sold
Purchase Type For Sale
Square Footage 4,255 sqft
Price per Sqft $703
MLS Listing ID CRSR24072962
Sold Date 05/20/24
Style Traditional
Bedrooms 5
Full Baths 6
Originating Board California Regional MLS
Year Built 2013
Lot Size 6,757 Sqft
Property Description
Absolutely stunning east coast traditional on a quiet street in the heart of Sherman Oaks. Ideally set behind private gates is this highly updated and pristine 4255 square foot beauty. The sensational two story floorplan boasts 5 bedrooms, 5.5 baths, separate main level office and a magnificent center island kitchen which opens seamlessly to the family room. The epic primary suite is graced with soaring cathedral ceilings, enclosed balcony and a spa like bathroom. The backyard is surrounded by mature tress for privacy and has a newly remodeled pool and spa, slatted wood covered patio and manicured lawns. Other amenities include an attached two car garage, hardwood floors throughout, smart home technology, security cameras and much more. This home truly shows with exceptional quality throughout with an awesome location and setting!
Location
State CA
County Los Angeles
Area So - Sherman Oaks
Zoning LAR1
Rooms
Family Room Other
Dining Room Breakfast Bar, Formal Dining Room, In Kitchen, Dining Area in Living Room
Kitchen Dishwasher, Freezer, Garbage Disposal, Hood Over Range, Microwave, Pantry, Oven Range - Gas, Oven Range - Built-In, Refrigerator
Interior
Heating Central Forced Air
Cooling Central AC
Fireplaces Type Family Room, Living Room, Primary Bedroom
Laundry In Laundry Room
Exterior
Parking Features Garage, Gate / Door Opener, Other
Garage Spaces 2.0
Fence 2, Wood, 22
Pool Pool - In Ground, Other, Pool - Yes, Spa - Private
View None
Building
Water District - Public
Architectural Style Traditional
Others
Tax ID 2265017027
Special Listing Condition Not Applicable
Read Less
Want to know what your home might be worth? Contact us for a FREE valuation!

Our team is ready to help you sell your home for the highest possible price ASAP

© 2025 MLSListings Inc. All rights reserved.
Bought with Jordana Leigh





