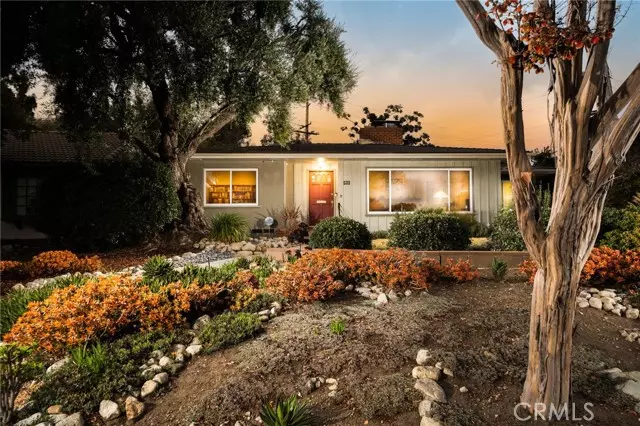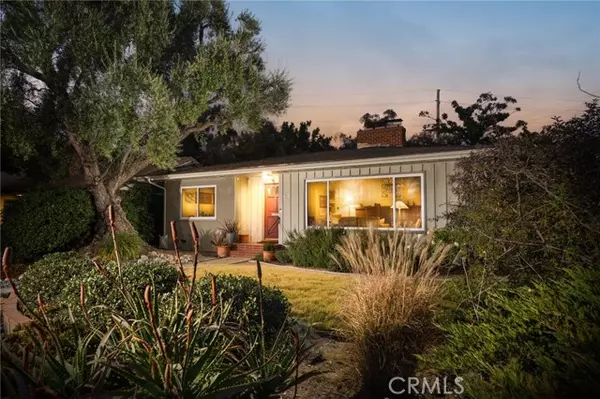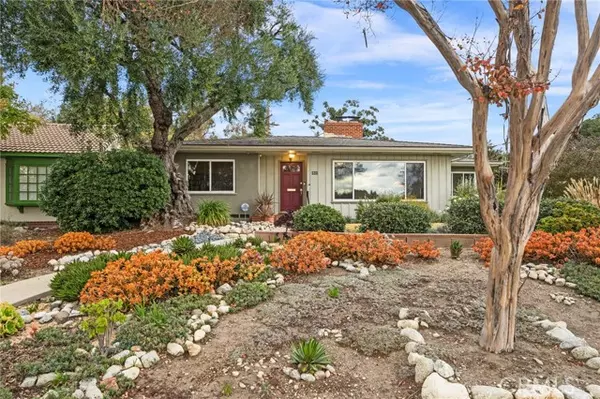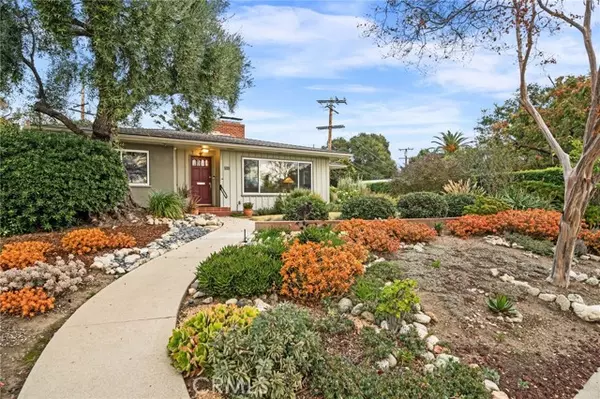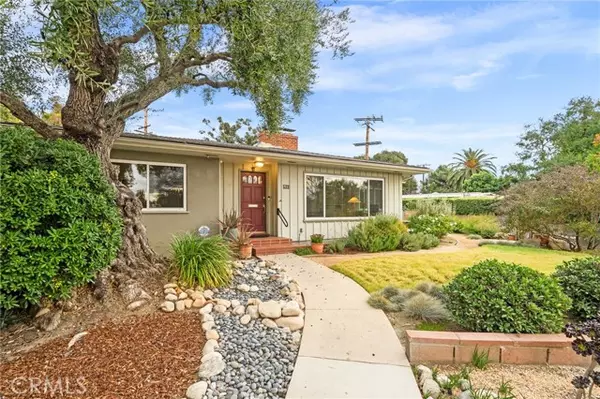$1,131,250
$1,100,000
2.8%For more information regarding the value of a property, please contact us for a free consultation.
533 Baughman AVE Claremont, CA 91711
3 Beds
2 Baths
1,975 SqFt
Key Details
Sold Price $1,131,250
Property Type Single Family Home
Sub Type Single Family Home
Listing Status Sold
Purchase Type For Sale
Square Footage 1,975 sqft
Price per Sqft $572
MLS Listing ID CRCV24072464
Sold Date 05/21/24
Bedrooms 3
Full Baths 2
Originating Board California Regional MLS
Year Built 1950
Lot Size 0.262 Acres
Property Description
Claremont Village Mid-Century Single Story. Built in 1950, this meticulously maintained residence boasts a fusion of classic architecture and contemporary upgrades, providing a delightful living experience. As you step inside, you're greeted by the inviting ambiance of newly refinished hardwood floors flowing seamlessly throughout the home. The formal living room is filled with natural light and adorned with an attractive brick fireplace, adding warmth and character. The family room is open to the dining room, both of which enjoy a second brick fireplace, built-in shelving, and unique tongue and groove wood paneled ceiling and accent walls. Expansive windows and a set of double French doors provide pleasant views and access to the backyard. The updated kitchen is open to the dining and family rooms, showcasing sleek quartz counters, tile backsplash, and stainless steel appliances including a built-in Sub Zero refrigerator. The sunlit corner kitchen nook is a perfect place for morning coffee at a cozy kitchen table. The primary suite offers a serene sanctuary with stunning vaulted wood ceilings, a spacious private bathroom, and multiple closets including a spacious walk-in closet, providing ample storage space. Two more generously sized bedrooms and a full bathroom with a separat
Location
State CA
County Los Angeles
Area 683 - Claremont
Zoning CLRS*
Rooms
Family Room Other
Dining Room Formal Dining Room, In Kitchen
Kitchen Dishwasher, Hood Over Range, Pantry, Exhaust Fan, Oven Range - Gas, Oven Range, Refrigerator, Oven - Gas
Interior
Heating Central Forced Air, Electric, Fireplace
Cooling Central AC
Fireplaces Type Family Room, Living Room, Wood Burning
Laundry In Laundry Room, 30, Other, 38, Washer, Dryer
Exterior
Parking Features Attached Garage, Garage, Gate / Door Opener, Other
Garage Spaces 2.0
Fence 18, 2, Wood
Pool 31, None
Utilities Available Telephone - Not On Site
View Hills, Local/Neighborhood
Roof Type Composition
Building
Lot Description Grade - Sloped Up
Story One Story
Foundation Raised
Water Other, Hot Water, Private
Others
Tax ID 8310004007
Special Listing Condition Not Applicable
Read Less
Want to know what your home might be worth? Contact us for a FREE valuation!

Our team is ready to help you sell your home for the highest possible price ASAP

© 2025 MLSListings Inc. All rights reserved.
Bought with Joseph Porreca • CONCIERGE REALTY GROUP

