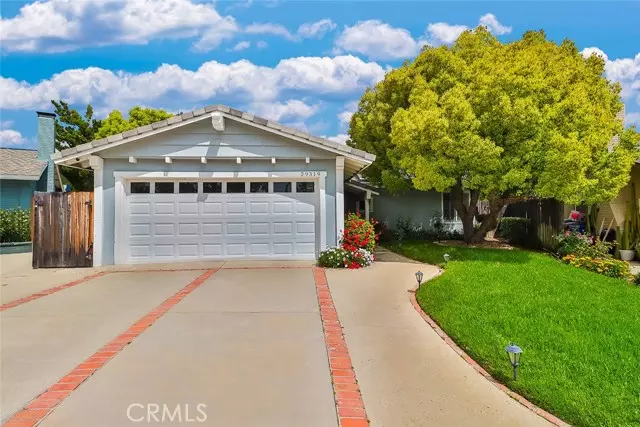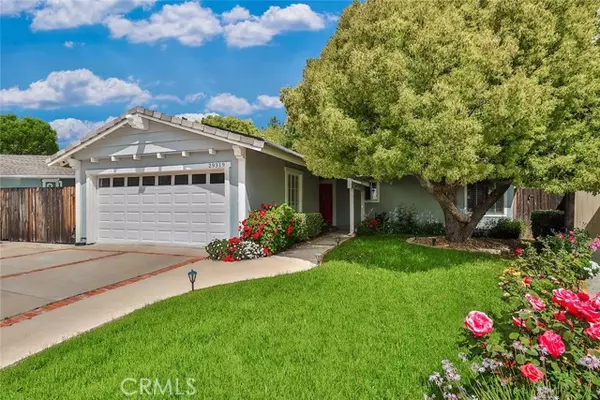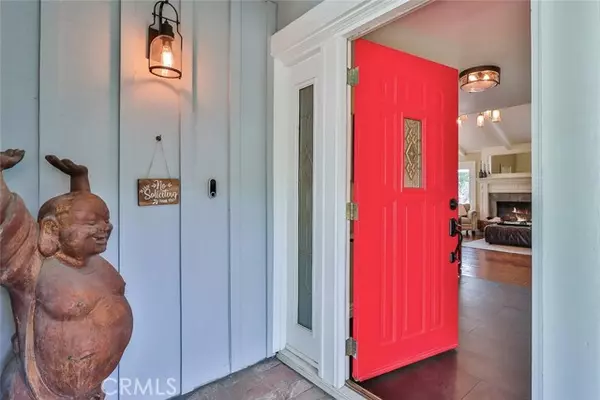$1,360,000
$1,299,999
4.6%For more information regarding the value of a property, please contact us for a free consultation.
29319 Gamebird CT Agoura Hills, CA 91301
3 Beds
2 Baths
1,583 SqFt
Key Details
Sold Price $1,360,000
Property Type Single Family Home
Sub Type Single Family Home
Listing Status Sold
Purchase Type For Sale
Square Footage 1,583 sqft
Price per Sqft $859
MLS Listing ID CRSR24082874
Sold Date 05/21/24
Style Cape Cod
Bedrooms 3
Full Baths 2
HOA Fees $35/ann
Originating Board California Regional MLS
Year Built 1968
Lot Size 8,371 Sqft
Property Description
Welcome to this beautiful Cape Cod style one-story home in the highly sought-after Hillrise neighborhood in Agoura Hills. One of the largest lots in the neighborhood, this home offers a serene and peaceful lifestyle located at the end of a quiet cul-de-sac. The interior features an inviting atmosphere with a blend of wood and tile flooring, a remodeled kitchen and vaulted shiplap ceilings in the family and dining room. One of the highlights of this property is the newly resurfaced saltwater PebbleTec pool and spa where you can enjoy cooling off during those hot summer days or simply relax by the poolside. The recently renovated garage offers massive overhead storage, smart garage lift opener and the convenience of a 240-volt charging outlet for your electric vehicle. Other property features include a remodeled primary and guest bathroom with a marbled shower, a walk-in pantry, new AC and water heater, solar panels and tons of attic storage. Fifty-year lightweight concrete tile roof installed plus all newer drain lines under the house including main sewer line and drop line irrigation. Simplisafe alarm system, Ring doorbell and Nest thermostat also included. The beautiful landscaping adds to the overall allure of the property, creating a picturesque setting that
Location
State CA
County Los Angeles
Area Agoa - Agoura
Zoning AHRPD70005U*
Rooms
Family Room Separate Family Room, Other
Dining Room Breakfast Bar, In Kitchen, Other
Kitchen Dishwasher, Microwave, Other, Pantry, Exhaust Fan, Oven Range - Gas, Refrigerator, Built-in BBQ Grill, Oven - Gas
Interior
Heating Solar, Fireplace
Cooling Central AC
Fireplaces Type Family Room
Laundry In Garage
Exterior
Parking Features Storage - RV, Garage, Off-Street Parking, Other, Parking Area
Garage Spaces 2.0
Fence Wood
Pool Pool - Heated, Other, Pool - Yes, Spa - Private
Utilities Available Telephone - Not On Site
View Hills, Local/Neighborhood
Roof Type Tile,Concrete
Building
Lot Description Corners Marked
Story One Story
Foundation Permanent
Water District - Public
Architectural Style Cape Cod
Others
Tax ID 2053004016
Special Listing Condition Not Applicable
Read Less
Want to know what your home might be worth? Contact us for a FREE valuation!

Our team is ready to help you sell your home for the highest possible price ASAP

© 2025 MLSListings Inc. All rights reserved.
Bought with Jenifer Ludwick





