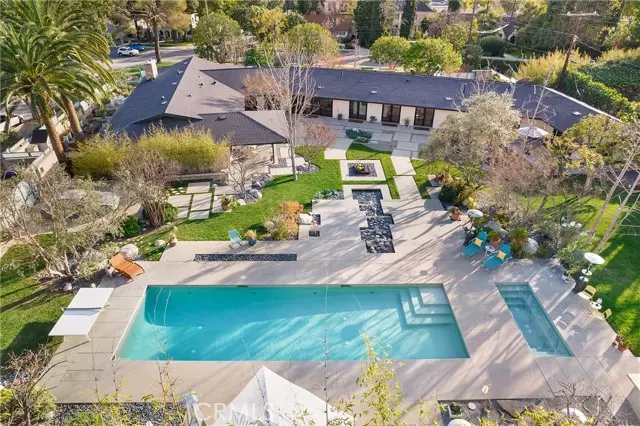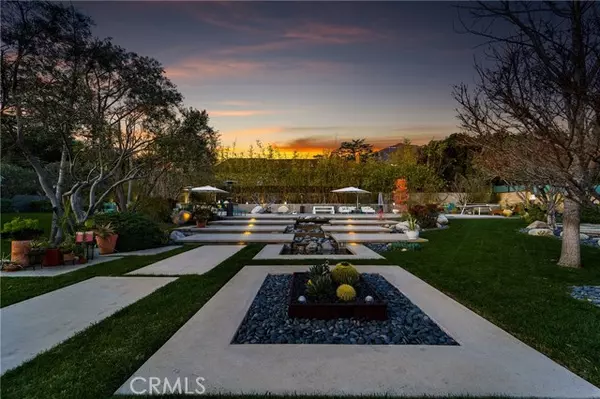$4,800,000
$4,945,000
2.9%For more information regarding the value of a property, please contact us for a free consultation.
625 W Kenneth RD Glendale, CA 91202
4 Beds
5 Baths
4,745 SqFt
Key Details
Sold Price $4,800,000
Property Type Single Family Home
Sub Type Single Family Home
Listing Status Sold
Purchase Type For Sale
Square Footage 4,745 sqft
Price per Sqft $1,011
MLS Listing ID CROC24037379
Sold Date 05/22/24
Style Ranch
Bedrooms 4
Full Baths 4
Half Baths 2
Originating Board California Regional MLS
Year Built 1957
Lot Size 0.954 Acres
Property Description
(Photos removed upon COE for buyer privacy). This is your 2nd chance to purchase this home.This one-of-a-kind luxury estate is so spectacular that it Gated & privately situated at the foot of the Verdugo Mountain trails on a nearly- 1 acre corner lot (41,536 sq ft) with a clear downtown city view, this sprawling 4700+ sq ft Single Story "Mid-century Modern" ranch style masterpiece is a rare gem in this exclusive enclave of Glendale Hills, just a 1/2 mile stroll from Kenneth Village. The epitome of "Indoor-Outdoor'' living, the residence features "Walls of Glass" inviting the outdoors in, creating a harmonious flow throughout the home. The versatile floorplan featuring "dual wings," presents limitless possibilities, catering to various needs such as separate in-law quarters, a teen wing, an art studio, or even serving as a convenient space for the homeowner who runs their businesses from home. For those who love the outdoors relaxing or entertaining, the pet and kid-friendly grounds provide a tranquil & private oasis, featuring a salt water pool, spa, soothing water features, outdoor bbq kitchen and multiple lounging spots amidst lush greenery & drought-tolerant landscaping re-design. With two separate gated property entrances and ample parking, hosting guests becomes effortless.
Location
State CA
County Los Angeles
Area 626 - Glendale-Northwest
Zoning GLR1YY
Rooms
Family Room Other
Dining Room Breakfast Bar, Formal Dining Room, Other
Kitchen Dishwasher, Garbage Disposal, Microwave, Other, Oven Range - Gas, Warming Drawer, Oven Range
Interior
Heating Central Forced Air, Fireplace
Cooling Central AC, Whole House / Attic Fan
Fireplaces Type Family Room, Raised Hearth, Wood Burning
Laundry In Laundry Room, Other
Exterior
Parking Features Private / Exclusive, Garage, Off-Street Parking, Other
Garage Spaces 2.0
Fence 18, 9
Pool 21, Pool - Lap, Pool - Yes, Spa - Private
View City Lights
Building
Lot Description Trees, Grade - Level, Private / Secluded
Story One Story
Water District - Public
Architectural Style Ranch
Others
Tax ID 5629026007
Special Listing Condition Not Applicable
Read Less
Want to know what your home might be worth? Contact us for a FREE valuation!

Our team is ready to help you sell your home for the highest possible price ASAP

© 2025 MLSListings Inc. All rights reserved.
Bought with Koko Polosajian • Standard Home Realty





