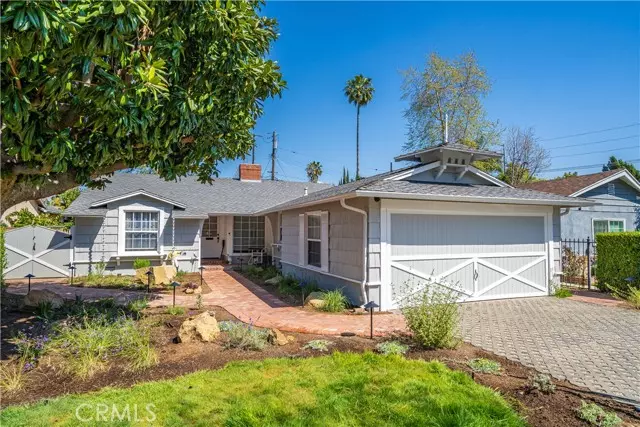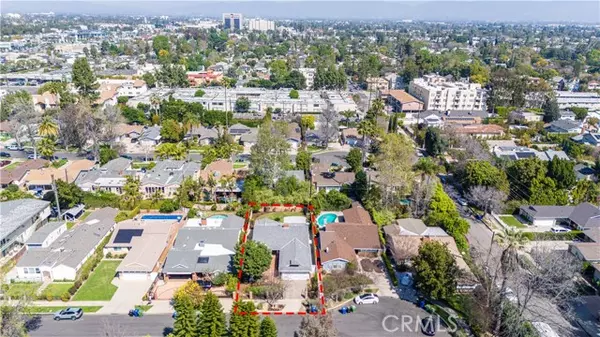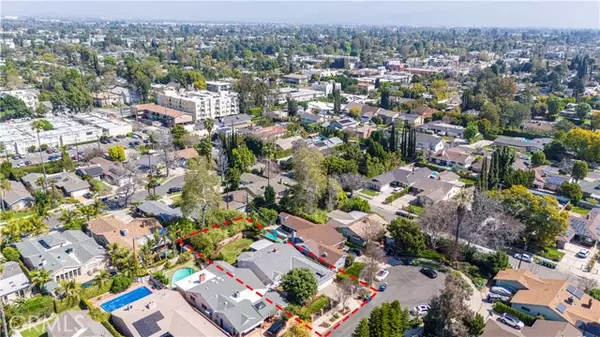$1,424,000
$1,100,000
29.5%For more information regarding the value of a property, please contact us for a free consultation.
14313 Albers ST Sherman Oaks, CA 91401
3 Beds
2 Baths
1,644 SqFt
Key Details
Sold Price $1,424,000
Property Type Single Family Home
Sub Type Single Family Home
Listing Status Sold
Purchase Type For Sale
Square Footage 1,644 sqft
Price per Sqft $866
MLS Listing ID CRRS24064359
Sold Date 05/23/24
Style Ranch
Bedrooms 3
Full Baths 2
Originating Board California Regional MLS
Year Built 1954
Lot Size 7,048 Sqft
Property Description
Welcome Home!!! This inviting and spacious home located in the City of Sherman Oaks is gleaming with pride of ownership. You will love this move-in-ready, single level home that boasts 3 large bedrooms, 2 bathrooms, and a large den that can also be used as an extra bedroom. This property is brightly lit with lots of natural light, has hardwood floors, a dual fireplace, upgraded windows, central heating and air, custom roller window shades, and has been freshly painted throughout. You will appreciate the large living room window that overlooks the beautiful backyard and covered patio area. The front and back yards have been professionally upgraded and maintained, and the home is located in a cul-de-sac. There is plenty of room for parking in the home's large two car garage and more parking in the upgraded driveway. This is a great opportunity to own this wonderful home! You will love the location of this home, which is conveniently located close to shopping, restaurants, entertainment, and highly sought schools. You will also find that there is easy access to the 405, 101, and 170 freeways.
Location
State CA
County Los Angeles
Area So - Sherman Oaks
Zoning LAR1
Rooms
Dining Room Formal Dining Room
Kitchen Dishwasher, Microwave, Other, Oven Range - Gas, Refrigerator
Interior
Heating Central Forced Air
Cooling Central AC
Fireplaces Type Living Room, Den
Laundry Other
Exterior
Parking Features Attached Garage, Other
Garage Spaces 2.0
Fence Other, 3
Pool 31, None
View None
Roof Type Composition
Building
Lot Description Corners Marked
Story One Story
Foundation Raised
Water Hot Water, Heater - Gas, District - Public
Architectural Style Ranch
Others
Tax ID 2245009012
Special Listing Condition Not Applicable
Read Less
Want to know what your home might be worth? Contact us for a FREE valuation!

Our team is ready to help you sell your home for the highest possible price ASAP

© 2025 MLSListings Inc. All rights reserved.
Bought with Mo Soliman • eXp Realty of California Inc




