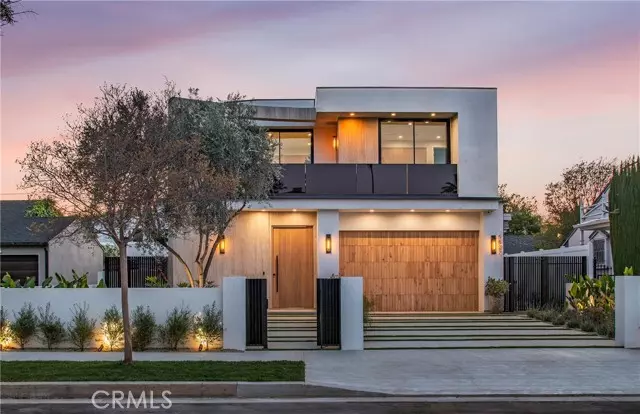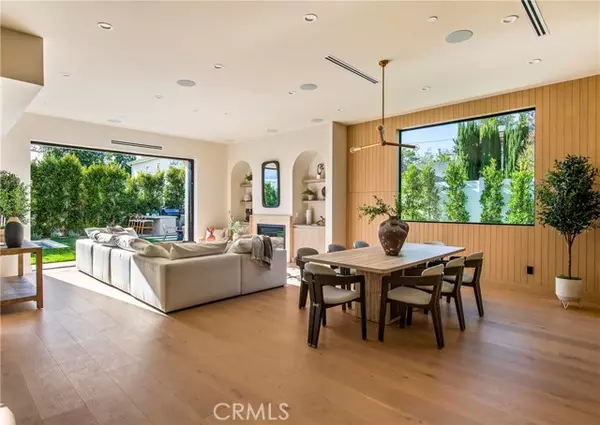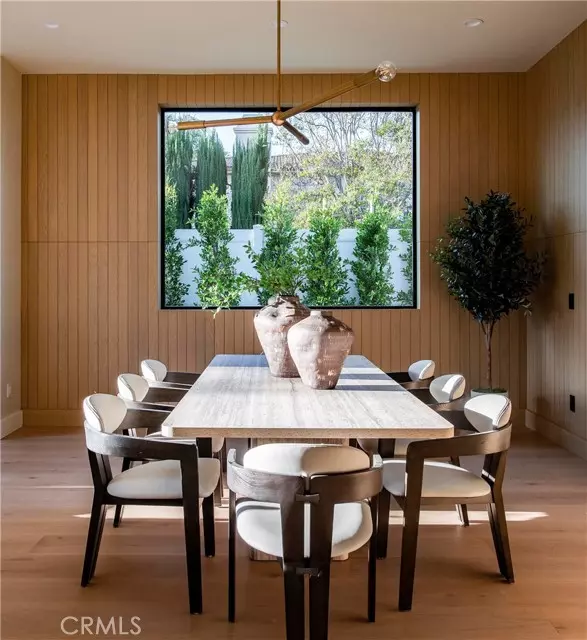$3,400,000
$3,499,000
2.8%For more information regarding the value of a property, please contact us for a free consultation.
5027 Nagle AVE Sherman Oaks, CA 91423
5 Beds
5.5 Baths
3,713 SqFt
Key Details
Sold Price $3,400,000
Property Type Single Family Home
Sub Type Single Family Home
Listing Status Sold
Purchase Type For Sale
Square Footage 3,713 sqft
Price per Sqft $915
MLS Listing ID CRSR24071623
Sold Date 05/24/24
Bedrooms 5
Full Baths 5
Half Baths 1
Originating Board California Regional MLS
Year Built 1942
Lot Size 7,083 Sqft
Property Description
Completely reimagined 5BD/5.5BA home situated in one of the most desirable pockets of Sherman Oaks. This architectural gem boasts a wealth of luxurious features, showcasing sophisticated design elements and exquisite craftsmanship throughout. Upon entering you'll be greeted by an inviting open floor plan flooded with natural light. The dining area seamlessly flows into the chef's kitchen and is equipped with top-of-the-line Thermador appliances, gleaming countertops, custom cabinetry, and a spacious center island. The adjacent living room complete with a cozy fireplace and built-in shelving, effortlessly transitions to the resort-style backyard through oversized stacking glass doors. The lower level also features a full en-suite bedroom and separate powder room. Soaring ceilings, designer light fixtures, and wide plank European oak flooring further elevate the home's elegance and charm. Upstairs the luxurious main suite awaits, offering a private balcony overlooking the backyard, a fireplace, and an expansive custom-built, walk-in closet. The spa-like main bathroom boasts dual vanities and a "wet room" with a soaking tub and dual head shower. Three additional en-suite bedrooms and a laundry room complete the upper level, providing ample space for family and guests. Step outside t
Location
State CA
County Los Angeles
Area So - Sherman Oaks
Zoning LAR1
Rooms
Dining Room Formal Dining Room, In Kitchen
Kitchen Dishwasher, Microwave, Refrigerator
Interior
Cooling Central AC
Fireplaces Type Living Room, Primary Bedroom, Outside
Laundry In Laundry Room, Upper Floor
Exterior
Parking Features Garage, Other
Garage Spaces 2.0
Pool Pool - In Ground, 21, Pool - Yes, Spa - Private
View None
Building
Water District - Public
Others
Tax ID 2359009007
Special Listing Condition Not Applicable
Read Less
Want to know what your home might be worth? Contact us for a FREE valuation!

Our team is ready to help you sell your home for the highest possible price ASAP

© 2025 MLSListings Inc. All rights reserved.
Bought with Camden Whitfield • The Agency





