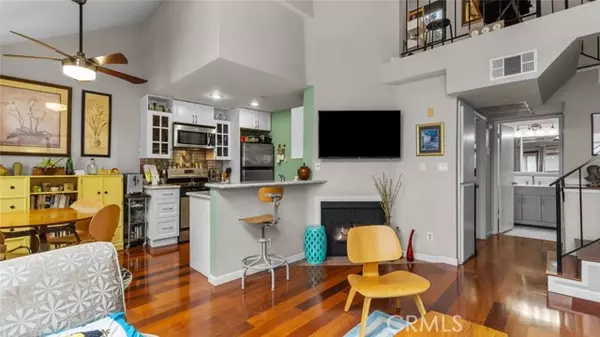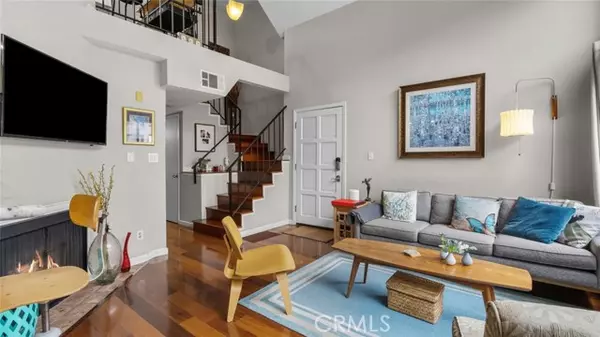$576,000
$522,500
10.2%For more information regarding the value of a property, please contact us for a free consultation.
1118 E Palmer AVE 201 Glendale, CA 91205
1 Bed
1 Bath
760 SqFt
Key Details
Sold Price $576,000
Property Type Condo
Sub Type Condominium
Listing Status Sold
Purchase Type For Sale
Square Footage 760 sqft
Price per Sqft $757
MLS Listing ID CRGD24060314
Sold Date 05/29/24
Bedrooms 1
Full Baths 1
HOA Fees $325/mo
Originating Board California Regional MLS
Year Built 1986
Lot Size 0.968 Acres
Property Description
Nestled within the well-maintained confines of a controlled-access building in Glendale, this impeccable 1-bedroom, 1-bathroom condo exudes charm with its bonus loft and remarkable features. This is a front corner unit located on the top floor. The airy open floorplan is enhanced by exquisite wood floors, cathedral ceilings, and abundant storage solutions. The expansive living area serves as an ideal space for entertaining, complete with a welcoming fireplace and a balcony offering picturesque mountain views. The updated kitchen boasts stunning marble like countertops, ample cabinetry, stainless steel appliances, recessed lighting, and an eye-catching backsplash. Whether dining in the dining area or perched at the breakfast bar with its comfortable barstool seating, culinary experiences are elevated. The bedroom offers generous dimensions and ample closet space, while upstairs, a spacious loft and walk-in closet await. Loft is large enough to be a bonus bedroom. Laundry hookups conveniently grace the unit with a combo washer/dryer. Additionally, peace of mind is assured with one designated parking spot in the secure parking structure. Situated within the highly sought-after Glendale Unified School District, this condo enjoys a prime location near markets, schools, eateries, and m
Location
State CA
County Los Angeles
Area 628 - Glendale-South Of 134 Fwy
Zoning GLR4YY
Rooms
Dining Room Other
Kitchen Dishwasher, Microwave, Oven Range - Gas, Oven Range, Oven - Gas
Interior
Heating Central Forced Air
Cooling Central AC
Flooring Laminate
Fireplaces Type Living Room
Laundry Other
Exterior
Garage Spaces 1.0
Pool 31, None
View None
Building
Sewer TBD
Water District - Public
Others
Tax ID 5676019082
Special Listing Condition Not Applicable
Read Less
Want to know what your home might be worth? Contact us for a FREE valuation!

Our team is ready to help you sell your home for the highest possible price ASAP

© 2025 MLSListings Inc. All rights reserved.
Bought with Alyssa Van Breene • 3 Leaf Realty Inc





