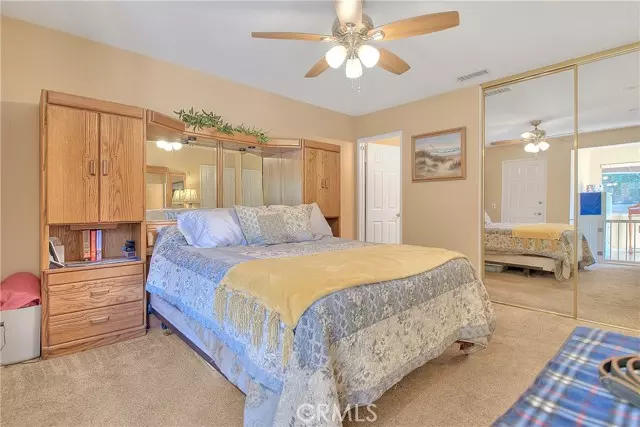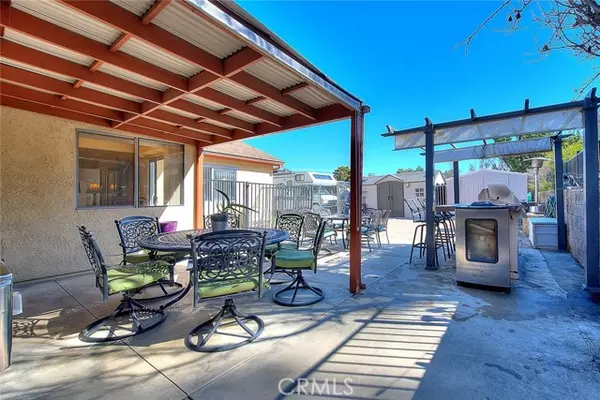$955,000
$929,000
2.8%For more information regarding the value of a property, please contact us for a free consultation.
3477 Autumn AVE Chino Hills, CA 91709
3 Beds
2 Baths
1,856 SqFt
Key Details
Sold Price $955,000
Property Type Single Family Home
Sub Type Single Family Home
Listing Status Sold
Purchase Type For Sale
Square Footage 1,856 sqft
Price per Sqft $514
MLS Listing ID CRCV24032126
Sold Date 05/30/24
Style Ranch
Bedrooms 3
Full Baths 2
Originating Board California Regional MLS
Year Built 1978
Lot Size 9,600 Sqft
Property Description
Back on the market! Their loss is your gain.Rare permitted 1856 Estimated square feet, single story Chino Hills home, with room to add ADU, with its own already existing driveway, featuring 3 bedrooms, 2 walk in closets, 2 bathrooms, office, 2 fireplaces and an entertaining backyard with RV parking and full hook-ups is perfect for families. Our kitchen featuring granite countertops and walk in pantry creating a space that is both elegant and practical. This home features Living Room, Family Room, and Great Room, with Amtico floors which is sure to be a gathering point for friends and family alike. The Great Room, Living Room, and Dining Room has an open floor design that flows from the kitchen to the outside. The backyard features a built in BBQ island and secluded spa. Mature fruit trees. Whether you are entertaining, hosting barbecues, gardening, relaxing in the spa or simply enjoying the California sunshine this house is perfect. In addition, this home is situated in a family friendly cul-de-sac conveniently located near shopping, dining, and top-rated schools. Don't miss out on this opportunity to make this Chino Hills gem your own!
Location
State CA
County San Bernardino
Area 682 - Chino Hills
Zoning 92/6
Rooms
Family Room Separate Family Room, Other
Dining Room Breakfast Bar, Formal Dining Room
Kitchen Dishwasher, Microwave, Other, Pantry, Oven Range - Gas, Built-in BBQ Grill, Oven - Gas
Interior
Heating Gas, Central Forced Air
Cooling Central AC, Whole House / Attic Fan, Central Forced Air - Electric, Central Forced Air - Gas
Flooring Laminate, Other
Fireplaces Type Family Room, Living Room
Laundry Gas Hookup, In Garage, 30
Exterior
Parking Features Garage, RV Access, Other
Garage Spaces 2.0
Fence Other, 2
Pool Pool - Fiberglass, Pool - Heated, 2, None
Utilities Available Other
View None
Roof Type 2,Shingle
Building
Lot Description Corners Marked
Story One Story
Foundation Concrete Slab
Sewer Sewer Available
Water Heater - Gas, District - Public
Architectural Style Ranch
Others
Tax ID 1030271120000
Special Listing Condition Not Applicable
Read Less
Want to know what your home might be worth? Contact us for a FREE valuation!

Our team is ready to help you sell your home for the highest possible price ASAP

© 2025 MLSListings Inc. All rights reserved.
Bought with Peter Wiest • Wiest Realty





