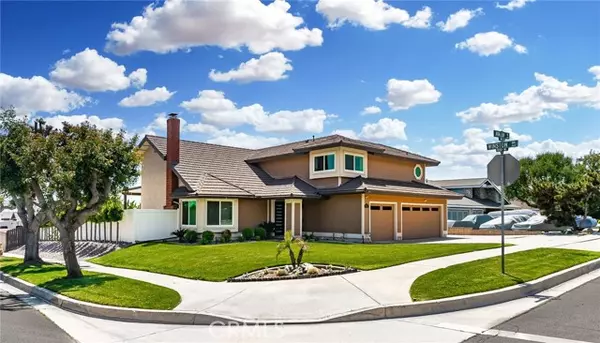$1,220,000
$1,149,000
6.2%For more information regarding the value of a property, please contact us for a free consultation.
452 E Avalon CT Upland, CA 91784
4 Beds
3 Baths
2,192 SqFt
Key Details
Sold Price $1,220,000
Property Type Single Family Home
Sub Type Single Family Home
Listing Status Sold
Purchase Type For Sale
Square Footage 2,192 sqft
Price per Sqft $556
MLS Listing ID CRCV24085042
Sold Date 05/30/24
Style Contemporary
Bedrooms 4
Full Baths 3
Originating Board California Regional MLS
Year Built 1985
Lot Size 9,850 Sqft
Property Description
Welcome to 452 E Avalon Ct -a contemporary oasis that seamlessly blends modern luxury with timeless comfort. This stunning 4-bedroom, 3-bathroom home has undergone a complete remodel, boasting a long list of updates that redefine sophistication like waterproof hardwood flooring, a brand-new A/C unit, and full interior paint. Step inside to discover a beautifully designed interior where every detail has been carefully considered. The heart of the home is the gorgeous kitchen, featuring top-of-the-line Smeg commercial appliances, quartz countertops, a pot filler above the stove, and ample storage space. Whether you're a culinary enthusiast or simply love to entertain, the open concept layout is sure to impress. Beyond the interior lies a fantastic outdoor space that's perfect for relaxing and hosting gatherings. Picture yourself lounging in the insulated covered patio, equipped with 3 fans, and firing up the barbecue for family dinner. Or taking a refreshing dip in the inviting pool and enjoying the two serene waterfalls on a warm summer day with friends. With its thoughtfully newly updated landscaped surroundings, the outdoor space offers a private retreat where you can unwind and enjoy the California sunshine. Located in the desirable city of Upland, this is your chance
Location
State CA
County San Bernardino
Area 690 - Upland
Rooms
Family Room Other
Dining Room Breakfast Bar, Breakfast Nook
Kitchen Dishwasher, Hood Over Range, Microwave, Other
Interior
Heating Central Forced Air, Fireplace
Cooling Central AC, Whole House / Attic Fan
Flooring Laminate
Fireplaces Type Family Room, Living Room
Laundry In Laundry Room, Other
Exterior
Parking Features Attached Garage, Garage
Garage Spaces 3.0
Fence Other
Pool Pool - In Ground, 21, Other, Pool - Yes, Spa - Private
View Hills
Roof Type Metal
Building
Water District - Public
Architectural Style Contemporary
Others
Tax ID 1044381320000
Special Listing Condition Not Applicable
Read Less
Want to know what your home might be worth? Contact us for a FREE valuation!

Our team is ready to help you sell your home for the highest possible price ASAP

© 2025 MLSListings Inc. All rights reserved.
Bought with Aaron Rivas • CENTURY 21 CITRUS REALTY INC





