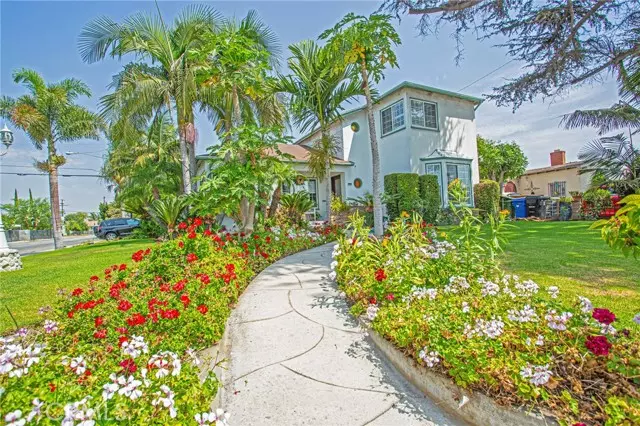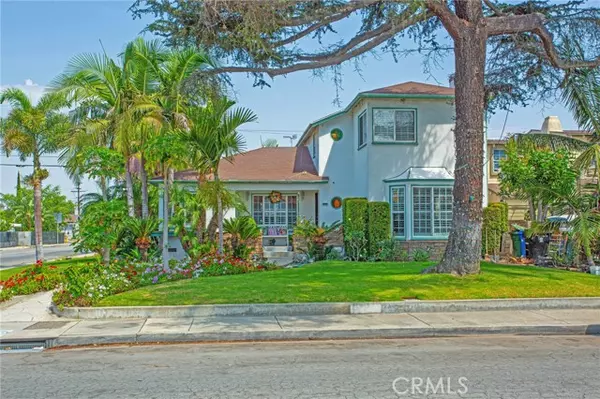$775,000
$775,000
For more information regarding the value of a property, please contact us for a free consultation.
2903 Olive ST Huntington Park, CA 90255
3 Beds
3 Baths
1,945 SqFt
Key Details
Sold Price $775,000
Property Type Single Family Home
Sub Type Single Family Home
Listing Status Sold
Purchase Type For Sale
Square Footage 1,945 sqft
Price per Sqft $398
MLS Listing ID CRRS24109181
Sold Date 05/30/24
Style Other
Bedrooms 3
Full Baths 3
Originating Board California Regional MLS
Year Built 1941
Lot Size 6,706 Sqft
Property Description
Gorgeous Gem awaiting for you: Welcome to 2903 Olive St Located in Walnut Park area, this beautiful custom made 2 story home is one-of-a-kind. As you step into the home, you will be amazed by unique design details in every room and overwhelmed with love and ardor with this meticulously cared for home. 3 bedrooms, 3 full bathrooms all with jacuzzi tubs and custom marble/tile floors, a secret master suite downstairs with master bathroom, bright open living room with neutral color palette with cozy fireplace. Family room offers elegant custom built in aquariums, design marble floors. Gourmet kitchen with newer cabinetry, granite counter top, stainless steel appliances, breakfast nook eating area opens to the inviting dining room with dual pane design interior walls and nice iron chandelier. Home is ready for all your events, completely remodeled downstairs bathrooms, upstairs bathroom with dual sink. Recessed lighting, interior doors, moldings, and custom window shutters, brand newer HVAC system with Nest technology thermostat. Amazing large backyard perfect for entertaining, nice cement stamp designed, beautiful koi pond with fountain, surrounded by nice plants perfect for relaxation time. Private covered patio with nice wood high ceilings and ceiling fans ready for a BBQ station r
Location
State CA
County Los Angeles
Area T5 - Walnutpk, Huntpk, Bell N Of Florence, And Cud
Zoning LCR1YY
Rooms
Family Room Separate Family Room, Other
Dining Room Formal Dining Room, Breakfast Nook
Kitchen Dishwasher, Microwave, Oven - Gas
Interior
Heating Central Forced Air
Cooling Central AC
Flooring Laminate
Fireplaces Type Living Room
Laundry In Garage, In Laundry Room
Exterior
Parking Features Attached Garage, Other
Garage Spaces 2.0
Fence 19, 2, 3
Pool 31, None
View Local/Neighborhood
Roof Type Shingle
Building
Foundation Raised
Water District - Public
Architectural Style Other
Others
Tax ID 6212014050
Special Listing Condition Not Applicable
Read Less
Want to know what your home might be worth? Contact us for a FREE valuation!

Our team is ready to help you sell your home for the highest possible price ASAP

© 2025 MLSListings Inc. All rights reserved.
Bought with Steve Julian • Real Brokerage Technologies, Inc.





