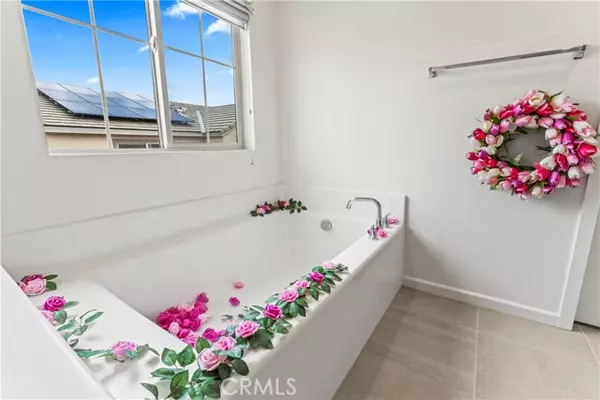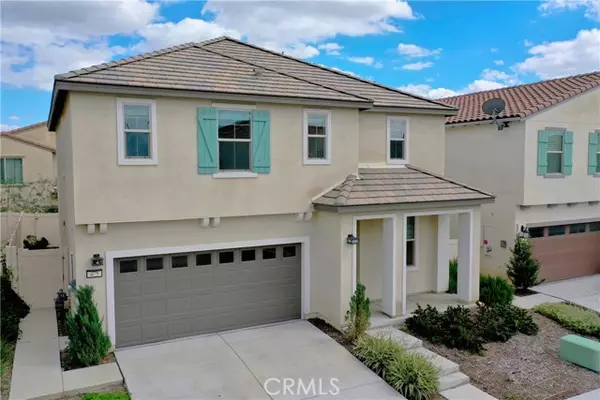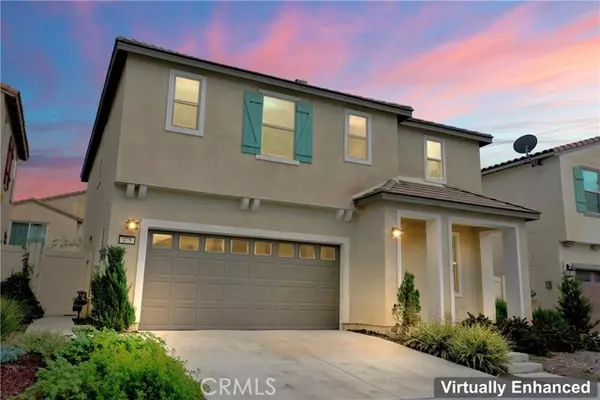$664,000
$654,000
1.5%For more information regarding the value of a property, please contact us for a free consultation.
475 N Glenwood AVE Rialto, CA 92376
5 Beds
3 Baths
2,371 SqFt
Key Details
Sold Price $664,000
Property Type Single Family Home
Sub Type Single Family Home
Listing Status Sold
Purchase Type For Sale
Square Footage 2,371 sqft
Price per Sqft $280
MLS Listing ID CRSB24022821
Sold Date 06/05/24
Style Contemporary
Bedrooms 5
Full Baths 3
HOA Fees $161/mo
Originating Board California Regional MLS
Year Built 2021
Lot Size 3,105 Sqft
Property Description
Rialto Land Mark -FOOTHILL GROVE Community Beautiful and SECURE, It is a very SAFE GATED community with a strong HOA management company policy of regulating non-residents. There are pool and spa, playground /Two story home 2,371sqft. Open living room space,5 bed room 3bathrom and 2car big garage. Large gourmet kitchen, beautiful island and food pantry,stunning quartz counter top with 6" backsplash, white shaker-style thermofoil cabinets and stainless steel whirlpool range ,microwave hood and dishwasher. Generous primary ower`s suit which includes over-size walk-in closet and a perfect NEW PAINT in house and REMODELING. It is family-oriented with a large bedroom downstairs for elderly parents and four bedroom. Upstairs also features a laundry area with a small muti space that can be used as a children`s playroom,or make a cozy library. Luxury vinyl plank flooring on the first floor, the second floor rooms have luxurious carpet. conveniently manage with smart google home(front door lock,thermostat,) solar plan with SUNRUN The backyard has large space suitble for a bbq party with family. MUST SEE and DO NOT TO BE MISSED.
Location
State CA
County San Bernardino
Area 272 - Rialto
Rooms
Dining Room Breakfast Bar, Formal Dining Room, In Kitchen
Kitchen Hood Over Range, Microwave, Pantry, Oven Range - Gas
Interior
Heating Other, Solar, Central Forced Air
Cooling Other
Fireplaces Type None
Laundry Gas Hookup, In Laundry Room, 30, Upper Floor
Exterior
Garage Spaces 2.0
Pool Community Facility, Spa - Community Facility
Utilities Available Electricity - On Site
View None
Building
Water Hot Water, District - Public
Architectural Style Contemporary
Others
Tax ID 0128055200000
Special Listing Condition Not Applicable
Read Less
Want to know what your home might be worth? Contact us for a FREE valuation!

Our team is ready to help you sell your home for the highest possible price ASAP

© 2025 MLSListings Inc. All rights reserved.
Bought with Bryan Castellanos • DYNASTY REAL ESTATE





