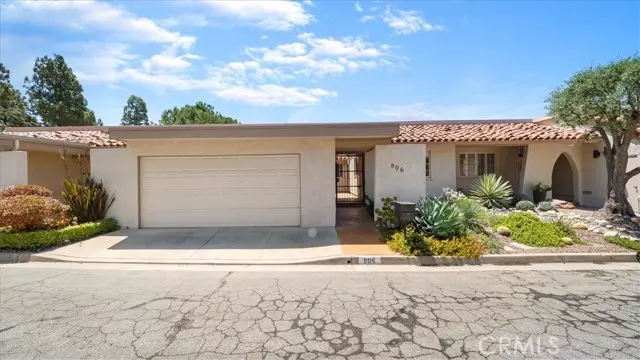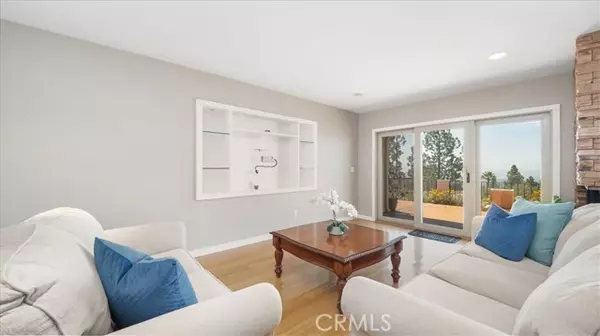$900,000
$880,000
2.3%For more information regarding the value of a property, please contact us for a free consultation.
806 W Highpoint DR Claremont, CA 91711
3 Beds
2 Baths
1,585 SqFt
Key Details
Sold Price $900,000
Property Type Condo
Sub Type Condominium
Listing Status Sold
Purchase Type For Sale
Square Footage 1,585 sqft
Price per Sqft $567
MLS Listing ID CRCV24091629
Sold Date 06/07/24
Style Contemporary
Bedrooms 3
Full Baths 2
HOA Fees $429/mo
Originating Board California Regional MLS
Year Built 1970
Lot Size 3,356 Sqft
Property Description
Hello! The front row in Highpoint, Claraboya's most exclusive condo community! Welcome to your dream home with an unparalleled blend of modern elegance and breathtaking natural beauty. Nestled in a serene locale, this property boasts an open floorplan that seamlessly connects living, dining, and kitchen areas, creating an inviting space perfect for entertaining guests or enjoying cozy family nights. Step inside to discover panoramic views that stretch as far as the eye can see, framing each moment with the splendor of nature's finest artwork. Whether you're savoring your morning coffee or unwinding after a long day, these vistas provide a constant reminder of the beauty that surrounds you. Prepare to be enchanted by the heart of this home: the beautifully upgraded kitchen. Featuring top-of-the-line Thermador appliances, sleek, large, countertops, and custom cabinetry, this culinary haven is a testament to both style and functionality. Whether you're a seasoned chef or an aspiring home cook, you'll find inspiration at every turn as you create culinary masterpieces against the backdrop of stunning scenery. With its open layout, outstanding views, and meticulously upgraded kitchen, this home offers a lifestyle of luxury and refinement. Experience the epitome of modern living in a se
Location
State CA
County Los Angeles
Area 683 - Claremont
Zoning CLRM4000*
Rooms
Dining Room Other
Kitchen Dishwasher, Garbage Disposal, Microwave, Oven Range - Built-In, Refrigerator
Interior
Heating Central Forced Air
Cooling Central AC
Flooring Laminate
Fireplaces Type Family Room, Fire Pit
Laundry In Garage
Exterior
Parking Features Garage
Garage Spaces 2.0
Pool Pool - In Ground, Community Facility, Spa - Community Facility
Utilities Available Electricity - On Site, Telephone - Not On Site
View Hills, Canyon, City Lights
Building
Lot Description Grade - Level
Story One Story
Foundation Concrete Slab
Water District - Public
Architectural Style Contemporary
Others
Tax ID 8669001032
Special Listing Condition Not Applicable
Read Less
Want to know what your home might be worth? Contact us for a FREE valuation!

Our team is ready to help you sell your home for the highest possible price ASAP

© 2025 MLSListings Inc. All rights reserved.
Bought with Laura Dandoy • The Real Estate Resource Group





