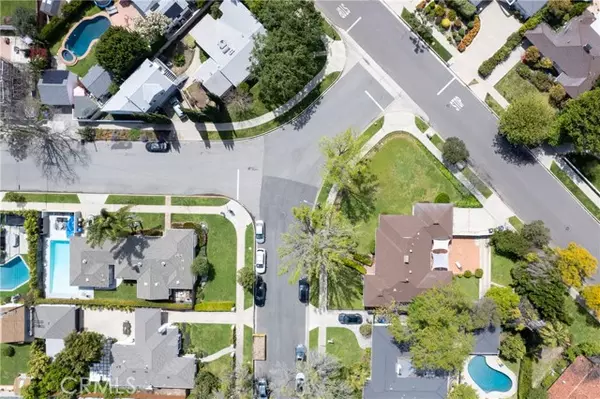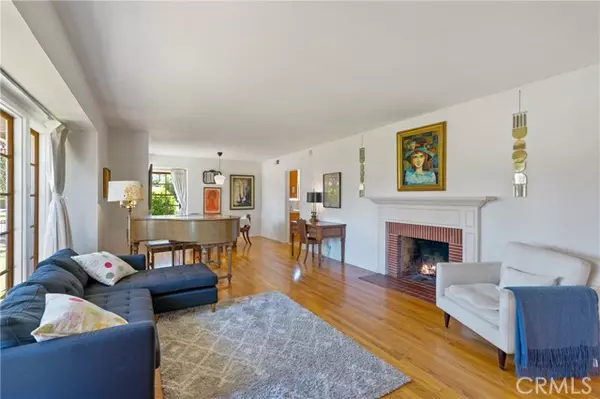$1,515,000
$1,585,000
4.4%For more information regarding the value of a property, please contact us for a free consultation.
4601 Ventura Canyon AVE Sherman Oaks, CA 91423
3 Beds
2 Baths
1,665 SqFt
Key Details
Sold Price $1,515,000
Property Type Single Family Home
Sub Type Single Family Home
Listing Status Sold
Purchase Type For Sale
Square Footage 1,665 sqft
Price per Sqft $909
MLS Listing ID CRSR24077242
Sold Date 06/10/24
Bedrooms 3
Full Baths 2
Originating Board California Regional MLS
Year Built 1949
Lot Size 0.258 Acres
Property Description
Welcome to this this charming midcentury ranch style house in the Valleyheart Glen neighborhood, one of the most coveted pockets in Sherman Oaks. Available for the first time in over 50 years, this unique 3 bedroom 2 bathroom home is located on a sprawling 11,217 sf (quarter acre) corner lot! Opportunity abounds at this special property. Enter through a spacious iron-fenced front yard along a picturesque shrub-lined walkway. Upon entering the home, you'll be greeted by a light-filled front living room centered around a warm fireplace which flows seamlessly into the open concept dining area with corner windows. The adjacent kitchen features a newer dishwasher, vintage gas stove, plenty of storage, and a convenient breakfast nook. Pass through a Dutch door into the private family room - ideal for movies or game night. Off the family room are three bedrooms and two hall bathrooms, each updated while retaining their vintage character. Exit from the family room or kitchen to the extra large back yard. Featuring a brick and terra cotta tile patio under sail shades and a generous grassy area, there's plenty of room for a pool or ADU! Adjacent to the backyard is the driveway that leads to the attached 2-car garage, which includes a washer and dryer and plenty of shelving and storage opti
Location
State CA
County Los Angeles
Area So - Sherman Oaks
Zoning LAR1
Rooms
Family Room Other
Dining Room Dining Area in Living Room, Breakfast Nook
Kitchen Dishwasher, Microwave, Pantry, Oven Range - Gas, Refrigerator, Oven - Gas
Interior
Heating Wall Furnace , Central Forced Air
Cooling Central AC
Fireplaces Type Family Room, Living Room, Other Location
Laundry In Garage
Exterior
Parking Features Workshop in Garage, Garage
Garage Spaces 2.0
Pool 31, None
View Local/Neighborhood, Forest / Woods
Building
Story One Story
Foundation Raised
Water District - Public
Others
Tax ID 2360001015
Read Less
Want to know what your home might be worth? Contact us for a FREE valuation!

Our team is ready to help you sell your home for the highest possible price ASAP

© 2025 MLSListings Inc. All rights reserved.
Bought with Dora Yarid OBrien





