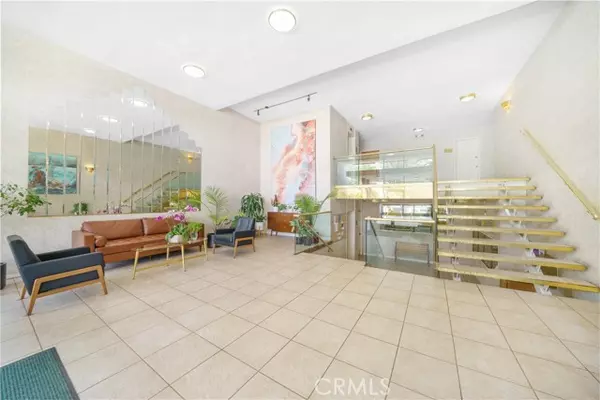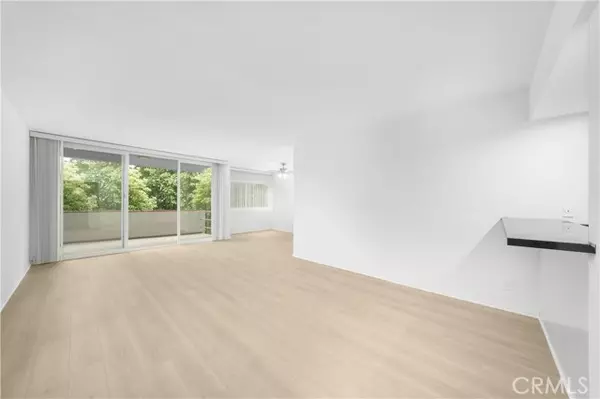$529,000
$529,000
For more information regarding the value of a property, please contact us for a free consultation.
4915 Tyrone AVE 211 Sherman Oaks, CA 91423
1 Bed
1.5 Baths
1,013 SqFt
Key Details
Sold Price $529,000
Property Type Condo
Sub Type Condominium
Listing Status Sold
Purchase Type For Sale
Square Footage 1,013 sqft
Price per Sqft $522
MLS Listing ID CRSR24066639
Sold Date 06/13/24
Style Contemporary,Traditional
Bedrooms 1
Full Baths 1
Half Baths 1
HOA Fees $452/mo
Originating Board California Regional MLS
Year Built 1964
Lot Size 2 Sqft
Property Description
BOM...buyer flaked! Full price offer accepted within the first days of hitting the market...Welcome to this fabulous remodeled oversized one bedroom and one and one-half bath condominium in the much desired Parkridge building in the heart of Sherman Oaks in such a much desired location. This one features an oversized living and dining area with over 1000 square feet of living area that opens to a spacious large balcony secluded by trees and shrubs for privacy. The galley styled kitchen features gorgeous brand new quartz counters, new appliances, dual stainless steel sinks, new lighting fixtures, washer dryer hookups, and a separate entry door for easy delivery access through the kitchen. The spacious living room features a dry bar for entertaining that expands the room and the dining area features a new ceiling fan. There are vertical window treatments for the oversized windows and slider door for additional privacy. The powder room features new quartz counters and a mirrored wall. There are brand new wide plank laminate floors throughout this living area. The large bedroom has two closets and a spacious bath complete with new quartz counters, mirrored sink area, separate stall shower and soaking tub. The bedroom features new carpeting and a ceiling fan for comfort. There
Location
State CA
County Los Angeles
Area So - Sherman Oaks
Zoning LAR3
Rooms
Kitchen Garbage Disposal, Hood Over Range, Other, Exhaust Fan, Oven Range - Electric, Oven Range, Oven - Electric
Interior
Heating Forced Air, Electric
Cooling Central AC, Central Forced Air - Electric
Flooring Laminate
Fireplaces Type None
Laundry In Kitchen, 30, 9
Exterior
Parking Features Assigned Spaces, Common Parking - Shared, Private / Exclusive, Garage, Gate / Door Opener, Other
Garage Spaces 1.0
Fence 2, 22
Pool Pool - Gunite, Pool - Heated, Pool - In Ground, 21, Heated - Solar, Community Facility
Utilities Available Electricity - On Site, Other , Telephone - Not On Site
View None
Roof Type Composition
Building
Story One Story
Foundation Concrete Slab
Sewer Sewer Available
Water District - Public
Architectural Style Contemporary, Traditional
Others
Tax ID 2248007191
Special Listing Condition Not Applicable
Read Less
Want to know what your home might be worth? Contact us for a FREE valuation!

Our team is ready to help you sell your home for the highest possible price ASAP

© 2025 MLSListings Inc. All rights reserved.
Bought with Elizabeth Marquart





