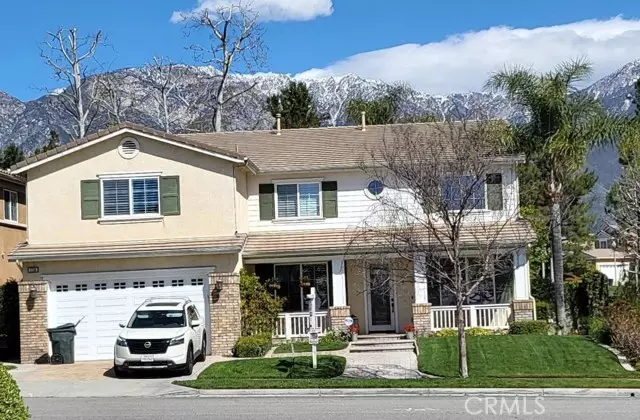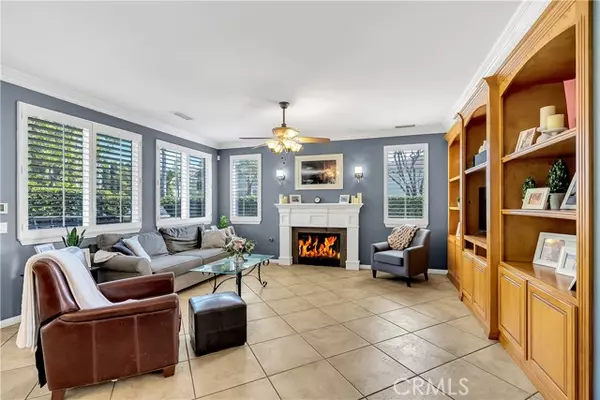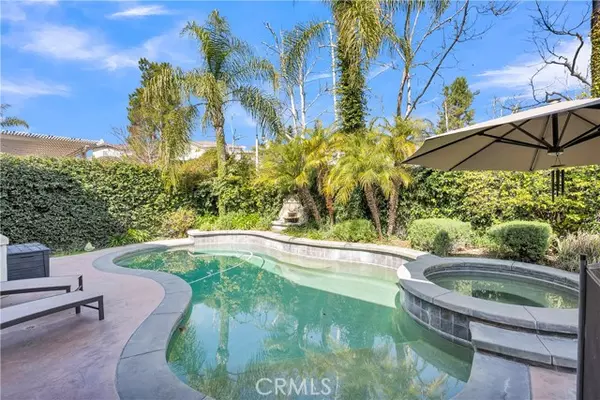$1,245,000
$1,300,000
4.2%For more information regarding the value of a property, please contact us for a free consultation.
1736 Partridge AVE Upland, CA 91784
5 Beds
4 Baths
3,573 SqFt
Key Details
Sold Price $1,245,000
Property Type Single Family Home
Sub Type Single Family Home
Listing Status Sold
Purchase Type For Sale
Square Footage 3,573 sqft
Price per Sqft $348
MLS Listing ID CRIG24046479
Sold Date 06/14/24
Style Contemporary
Bedrooms 5
Full Baths 4
HOA Fees $105/mo
Originating Board California Regional MLS
Year Built 2002
Lot Size 6,100 Sqft
Property Description
NEW LOWER PRICE! TURNKEY EXECUTIVE POOL HOME IN SOUGHT AFTER COMMUNITY OF THE COLONIES! LOW TAX RATE! This home has it all. Impressive professionally landscaped with custom walkways, driveway and front porch. Enter thru beautiful lead glass door. Your guest will be impressed with the custom foyer that features a custom design floor medallion. Clerestory windows add light an elegance to the formal living room. The formal dining room is enhanced by the decorative doorway casing. Love the open family room with granite enchased fireplace with custom mantel, built in entertainment center with great view of pool/spa. Huge kitchen has newer white cabinetry some with glass panels, island/bar with crystal chandelier, granite counters, stainless appliances that include double ovens, one is a convection oven, 5 burner cooktop, walk in pantry plus a butler's pantry. 5 bedrooms with a downstairs bedroom/office and convenient upgraded bathroom. Upstairs Master suite with a view of park & snowcapped mountains, Twin his/her walk-in closets plus lighted ceiling fan. In your updated master bath, you can enjoy the mountain view while relaxing in your soaking tub or a separate shower. Oversized Secondary bedrooms have walk-in closets and lighted ceiling fans. The full bath is convenie
Location
State CA
County San Bernardino
Area 690 - Upland
Rooms
Family Room Separate Family Room, Other
Dining Room Breakfast Bar, Other
Kitchen Dishwasher, Garbage Disposal, Microwave, Other, Oven - Double, Pantry, Oven - Gas
Interior
Heating Central Forced Air
Cooling Central AC
Flooring Laminate
Fireplaces Type Family Room, Gas Starter
Laundry In Laundry Room
Exterior
Parking Features Garage, Gate / Door Opener, Other
Garage Spaces 4.0
Fence 2
Pool Heated - Gas, Pool - Gunite, Pool - Heated, Pool - In Ground, 21, Other, Pool - Yes, Spa - Private, Pool - Fenced
View Greenbelt, Hills
Roof Type Tile
Building
Lot Description Grade - Level
Foundation Combination, Concrete Slab
Sewer Sewer Available
Water Heater - Gas, District - Public
Architectural Style Contemporary
Others
Tax ID 1044681090000
Special Listing Condition Not Applicable
Read Less
Want to know what your home might be worth? Contact us for a FREE valuation!

Our team is ready to help you sell your home for the highest possible price ASAP

© 2025 MLSListings Inc. All rights reserved.
Bought with Stacey Ann Rosas • RE/MAX INNOVATIONS





