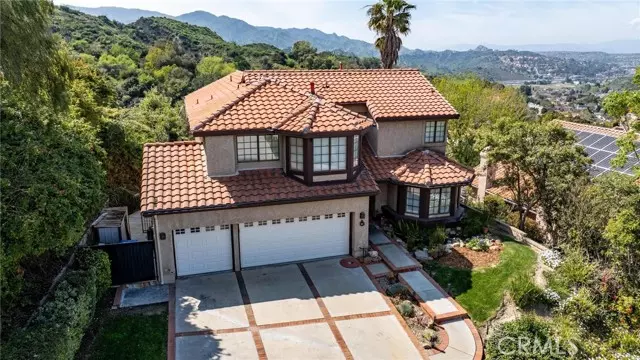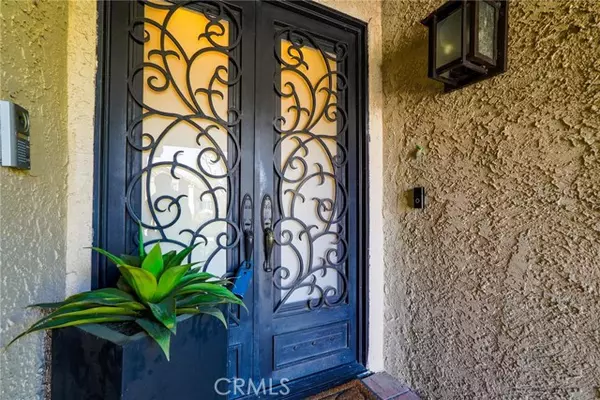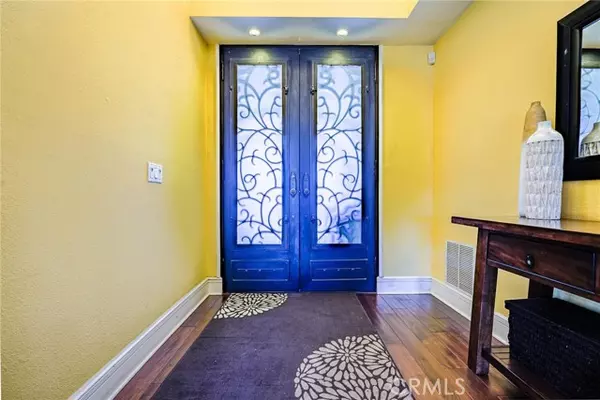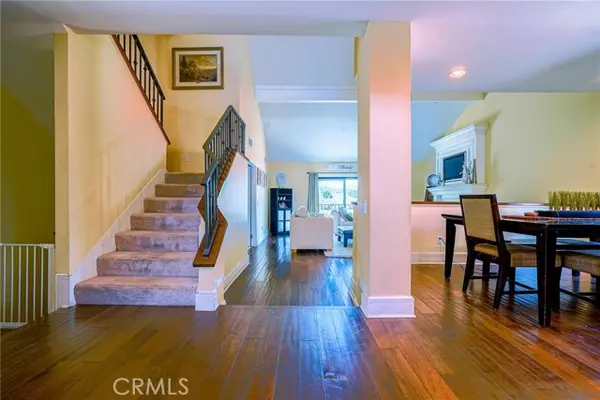$975,000
$1,050,000
7.1%For more information regarding the value of a property, please contact us for a free consultation.
24163 Mentry DR Newhall, CA 91321
6 Beds
3.5 Baths
3,731 SqFt
Key Details
Sold Price $975,000
Property Type Single Family Home
Sub Type Single Family Home
Listing Status Sold
Purchase Type For Sale
Square Footage 3,731 sqft
Price per Sqft $261
MLS Listing ID CRSR24056808
Sold Date 06/18/24
Bedrooms 6
Full Baths 3
Half Baths 1
HOA Fees $190/mo
Originating Board California Regional MLS
Year Built 1985
Lot Size 9,880 Sqft
Property Description
Outstanding view home in Hidden Valley! Popular "Terrace Suite" model. The Hidden Valley neighborhood has long been desired by buyers looking for large, open floorplans and is as close as you can get for commuting over the hill. The community offers lots of open space, community pool/spa, tennis, pickleball & basketball courts, community park, RV parking plus other great amenities. The suite that gives this model its name has a full bedroom/bathroom and living area with a separate entrance plus its own AC unit - perfect for college students, in-laws or guests. The main section of the home has a bedroom and bathroom down. Upstairs is an additional 4 bedrooms which make it functional for larger families or multi-generational living. All 4 of the bathrooms have been redone. The kitchen was remodeled with high end Viking appliances, 6 oven burner, granite countertops and custom cabinetry. Engineered wood flooring with carpet in the bedrooms. The primary suite has a walk-in shower, free standing tub, double vanity and double closets. 3-car garage. No Mello Roos!
Location
State CA
County Los Angeles
Area New1 - Newhall 1
Zoning SCUR1
Rooms
Family Room Other
Dining Room Breakfast Bar
Kitchen Microwave, Oven - Double, Pantry, Oven Range - Gas, Refrigerator, Oven - Gas
Interior
Heating Central Forced Air
Cooling Central AC
Fireplaces Type Living Room
Laundry In Laundry Room
Exterior
Parking Features Garage, Other
Garage Spaces 3.0
Pool Community Facility
View Hills
Building
Story Three or More Stories
Water District - Public
Others
Tax ID 2827041014
Special Listing Condition Not Applicable
Read Less
Want to know what your home might be worth? Contact us for a FREE valuation!

Our team is ready to help you sell your home for the highest possible price ASAP

© 2025 MLSListings Inc. All rights reserved.
Bought with Maria Gilabochian • eXp Realty of California Inc





