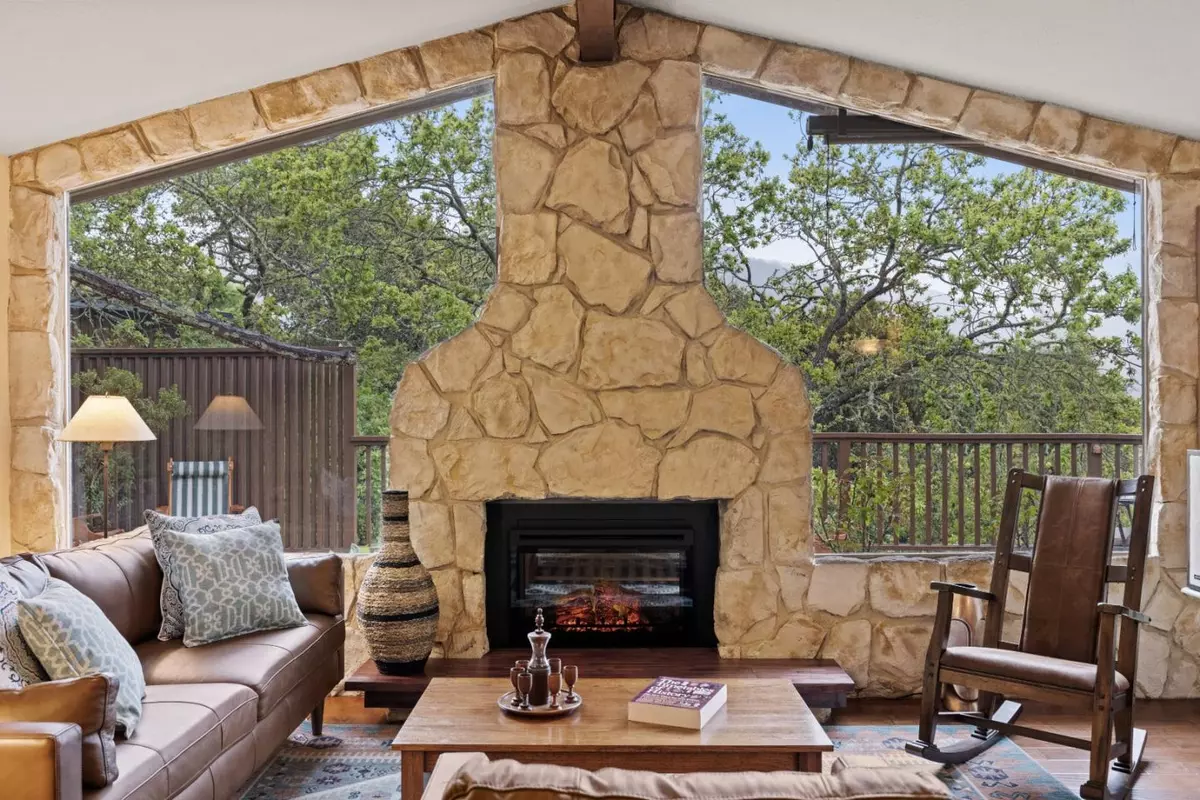$1,575,000
$1,650,000
4.5%For more information regarding the value of a property, please contact us for a free consultation.
150 Terrace WAY Carmel Valley, CA 93924
3 Beds
3 Baths
2,204 SqFt
Key Details
Sold Price $1,575,000
Property Type Single Family Home
Sub Type Single Family Home
Listing Status Sold
Purchase Type For Sale
Square Footage 2,204 sqft
Price per Sqft $714
MLS Listing ID ML81960810
Sold Date 06/18/24
Style Contemporary
Bedrooms 3
Full Baths 3
Year Built 1978
Lot Size 0.730 Acres
Property Description
If sitting by the fire in your own private retreat sounds good, then come enjoy this beautiful 3 bedroom, 3 full bathroom home, with updated kitchen and baths. As you enter the gate onto the private spacious front deck, you will be captivated by nature, from blooming plants, flourishing trees in the seasonal creek and the view of the mountains in Garland Park. The home has two ensuite bedrooms, one upstairs and one on the main floor. The vaulted old growth redwood paneled living room features a Carmel Stone fireplace, perfect for cozy gatherings. The kitchen features custom wood cabinets, quartz countertops and newer appliances. With the dining room, family room and kitchen all connected you will have plenty of room for your larger gatherings. It has great internet connection, perfect for someone to work from home. The exterior features beautiful gardens, a new roof and a brand new asphalt driveway. Come see this beautiful retreat, located close to Carmel Valley Village and make it your home today!
Location
State CA
County Monterey
Area Village Views
Zoning R-1
Rooms
Family Room Kitchen / Family Room Combo
Other Rooms Den / Study / Office, Formal Entry
Dining Room Eat in Kitchen, Formal Dining Room
Kitchen Cooktop - Electric, Countertop - Quartz, Dishwasher, Exhaust Fan, Garbage Disposal, Hookups - Ice Maker, Ice Maker, Microwave, Oven - Built-In, Oven - Electric, Oven - Self Cleaning, Pantry, Refrigerator, Other
Interior
Heating Fireplace , Radiant
Cooling Ceiling Fan
Flooring Carpet, Hardwood, Tile
Fireplaces Type Living Room
Laundry Electricity Hookup (110V), Electricity Hookup (220V), In Garage, Tub / Sink, Washer / Dryer
Exterior
Exterior Feature Back Yard, Deck , Drought Tolerant Plants, Fenced, Low Maintenance
Parking Features Attached Garage, Off-Street Parking, Tandem Parking
Garage Spaces 2.0
Fence Fenced Front, Gate, Rail, Wood
Pool None
Utilities Available Individual Electric Meters, Public Utilities
View Canyon, Forest / Woods, Mountains, Park
Roof Type Composition
Building
Lot Description Grade - Sloped Up , Private / Secluded, Views
Faces South
Story 2
Foundation Concrete Slab
Sewer Existing Septic
Water Individual Water Meter, Irrigation Connected, Public
Level or Stories 2
Others
Tax ID 187-261-016-000
Security Features Security Lights
Horse Property No
Special Listing Condition Not Applicable
Read Less
Want to know what your home might be worth? Contact us for a FREE valuation!

Our team is ready to help you sell your home for the highest possible price ASAP

© 2025 MLSListings Inc. All rights reserved.
Bought with Natalie Poling • Sotheby's International Realty





